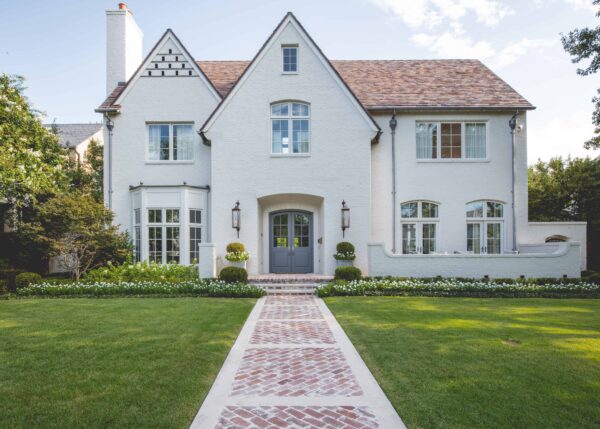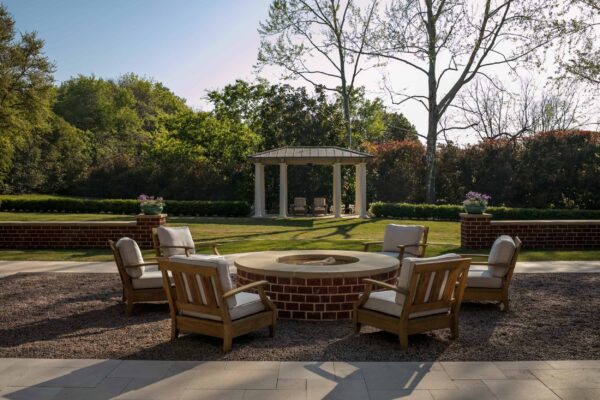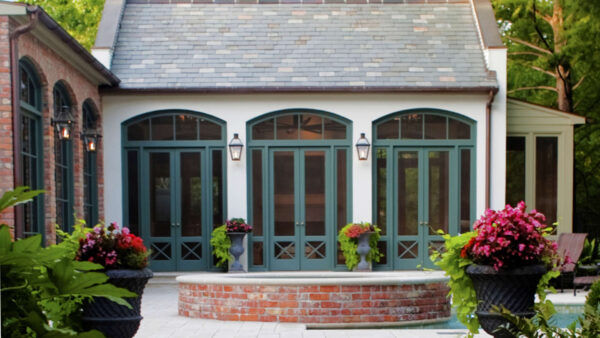Project description:
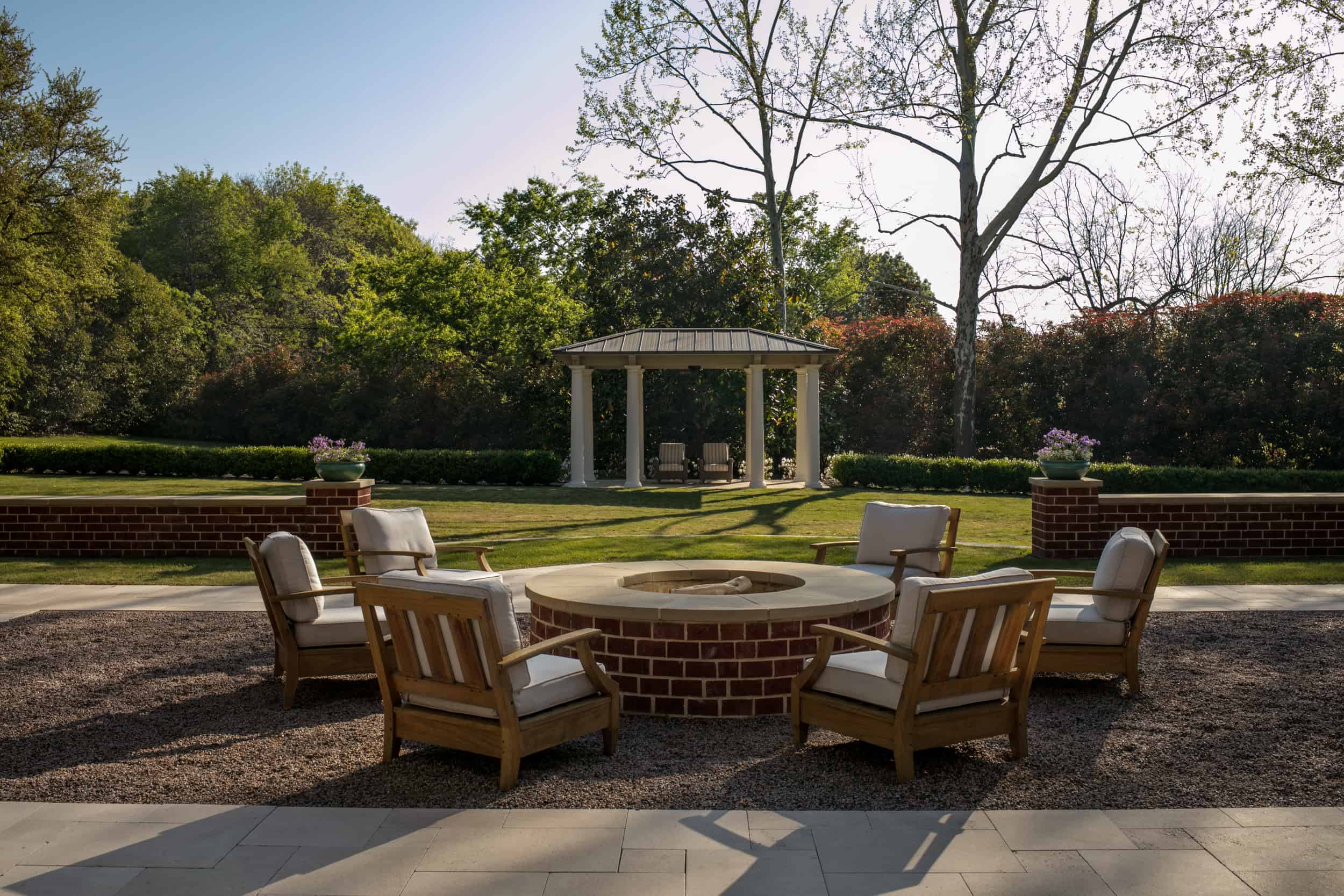
TYPE OF PROJECT:
Remodel
PROJECT BUDGET:
$100,000 - $250,000
PROJECT DESCRIPTION:
In the suburban neighborhood of Fairview, located just north of Dallas, Texas, this family transformed their one acre backyard into a space that would compliment the daily living of the family. The main design goal of this project was to take an expansive backyard with a drastic slope, and then create different spaces throughout the backyard that could be used kids activities, spending time together and entertaining. The design included an extensive re-grade of the site, drainage system, removing an existing covered patio and replacing it with a more detailed and enlarged version, limestone terrace, outdoor kitchen, outdoor dining area, fire pit, great lawn, kids playground, and a covered pavilion.
TERRACE
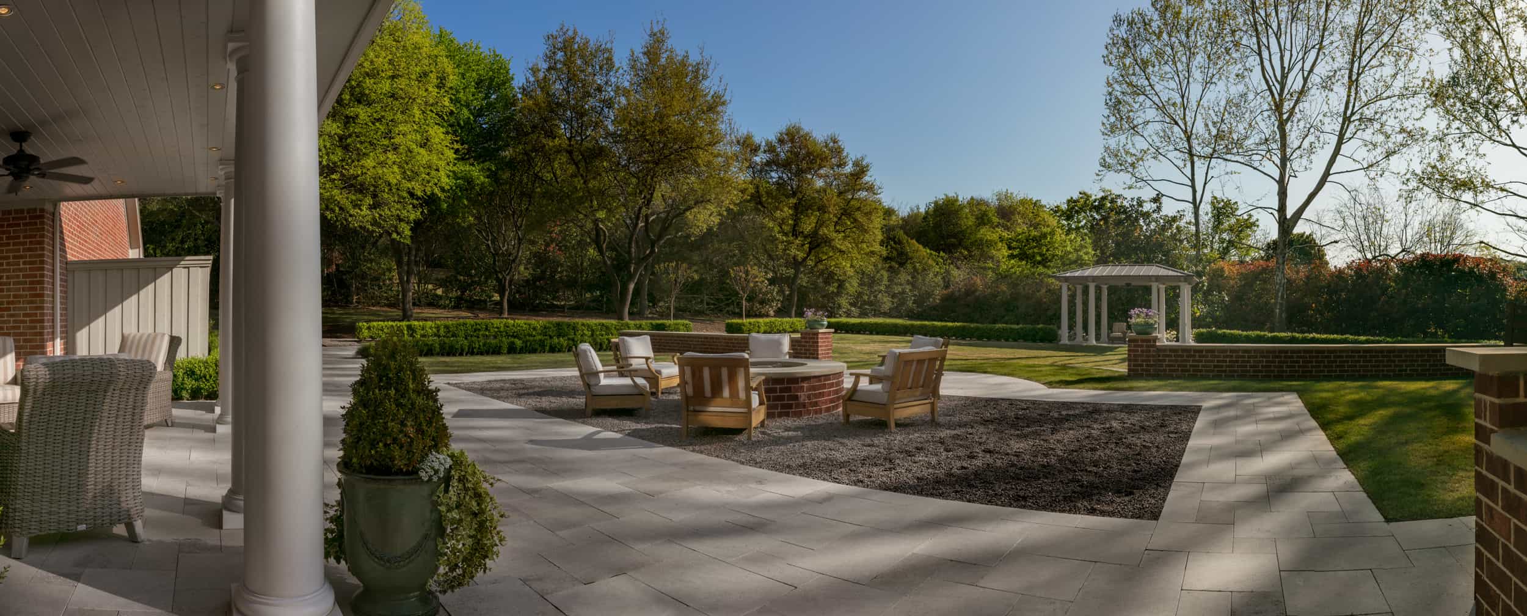
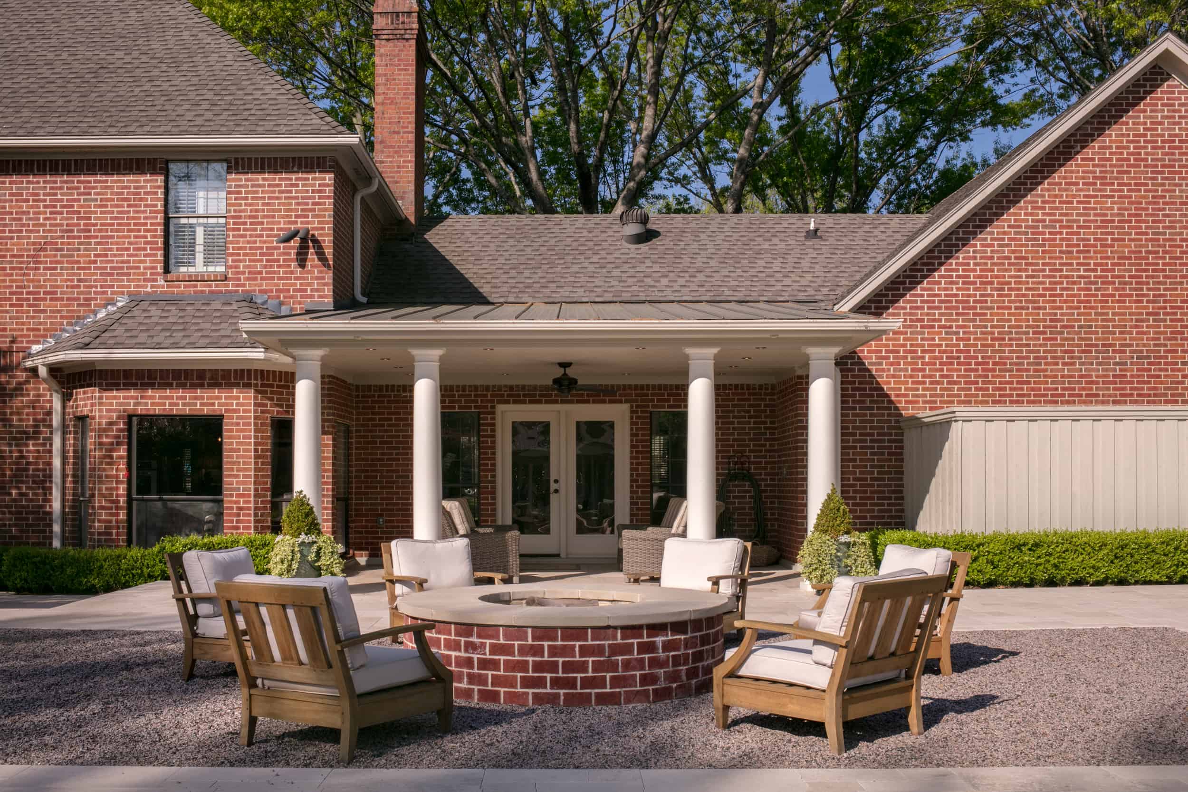
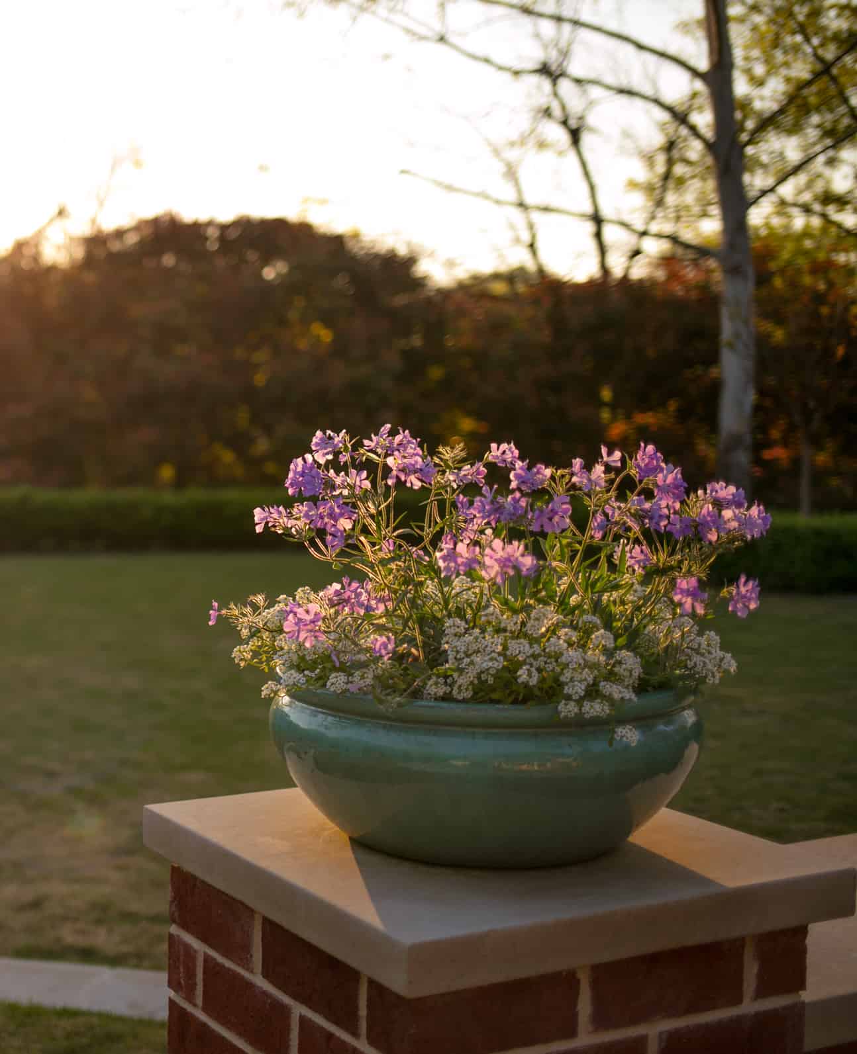
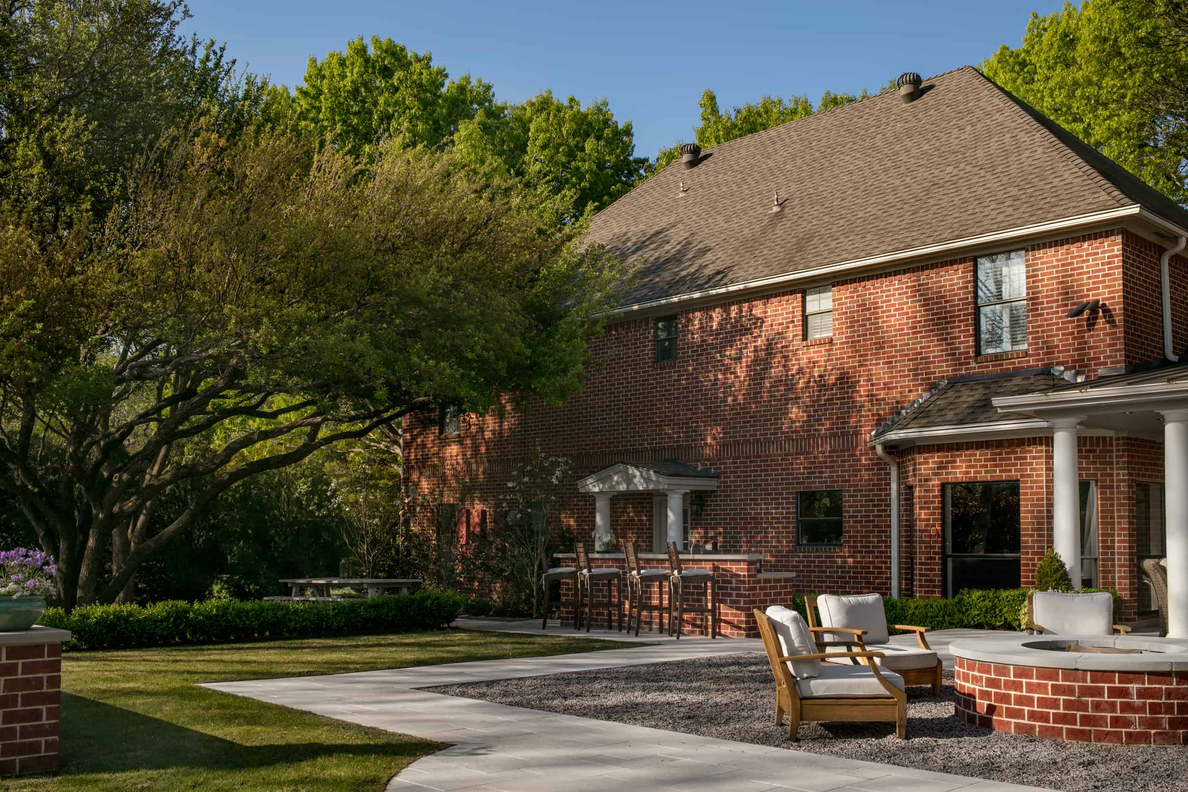
The terrace is a multi-functional space. It includes a covered patio attached to the back of the house, outdoor kitchen, fire-pit. French Anduze planters with boxwood topiary soften the patio cover and rest atop the brick columns leading to the Great Lawn. Teak Restoration Hardware chairs sit nestled in crushed granite paving surrounding the brick and limestone fire-pit.
OUTDOOR DINING
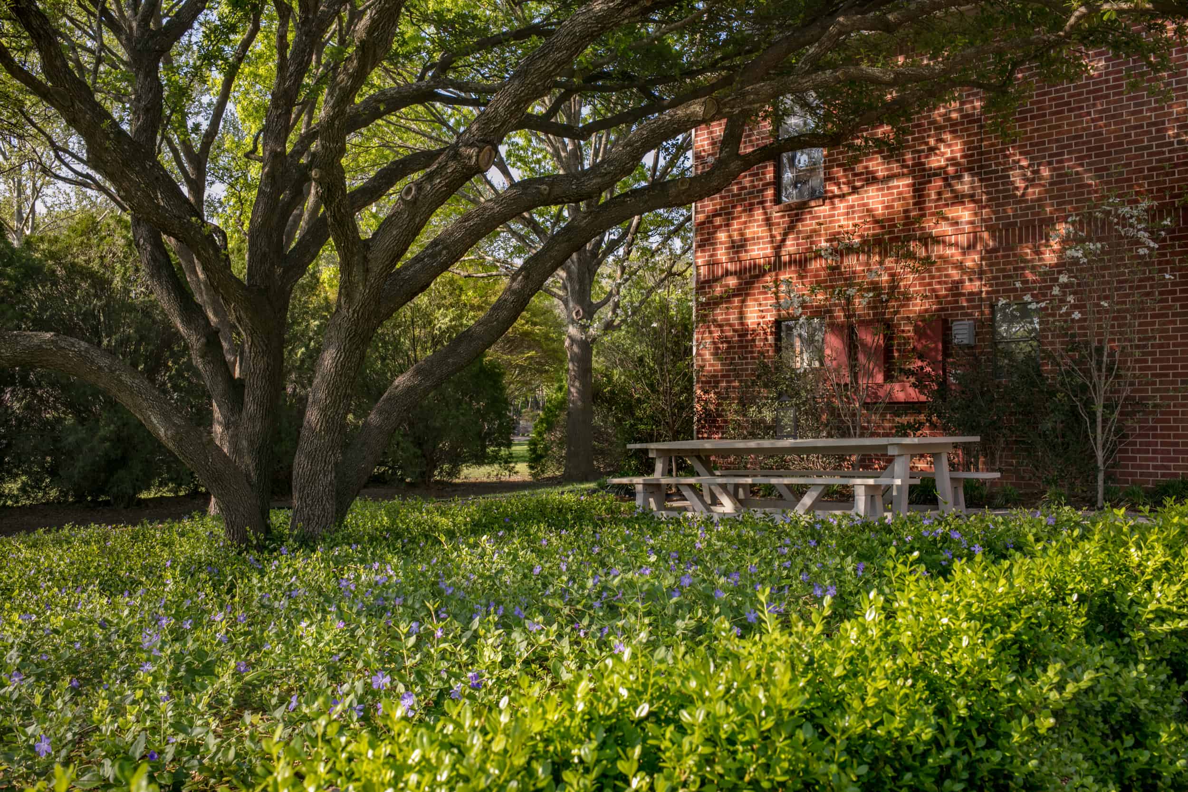
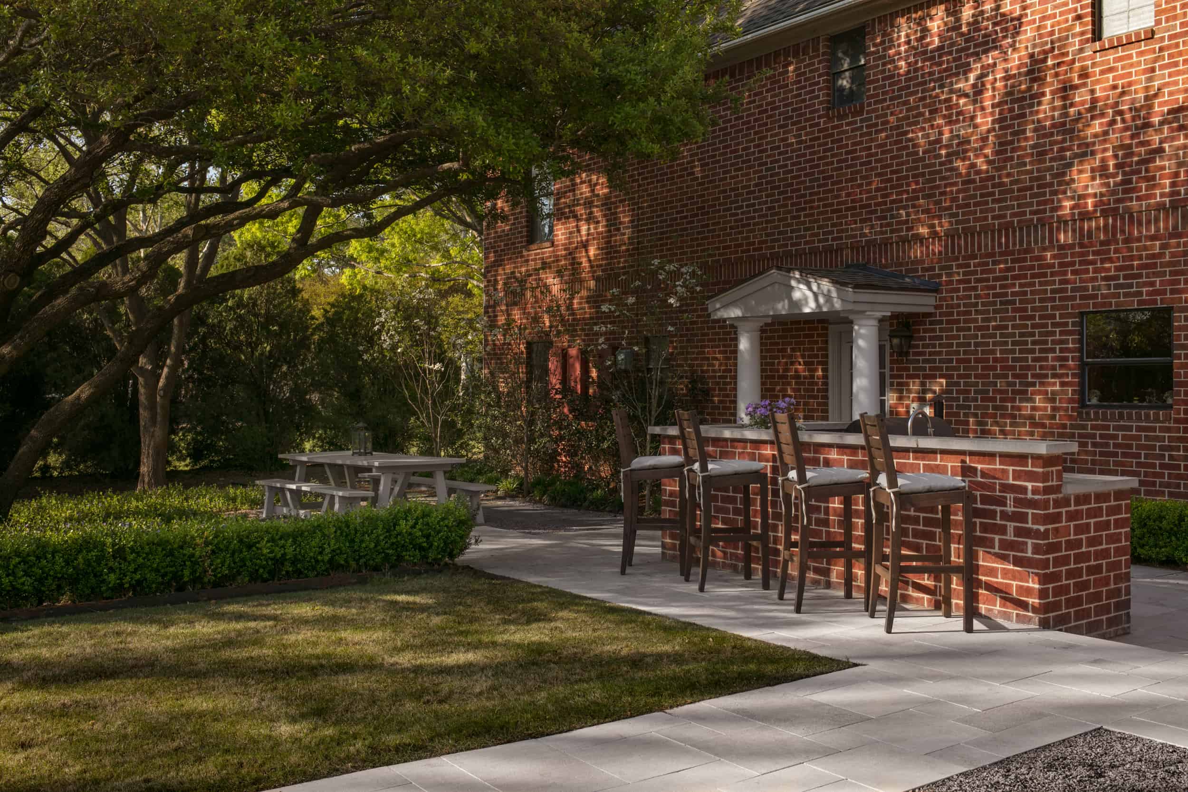
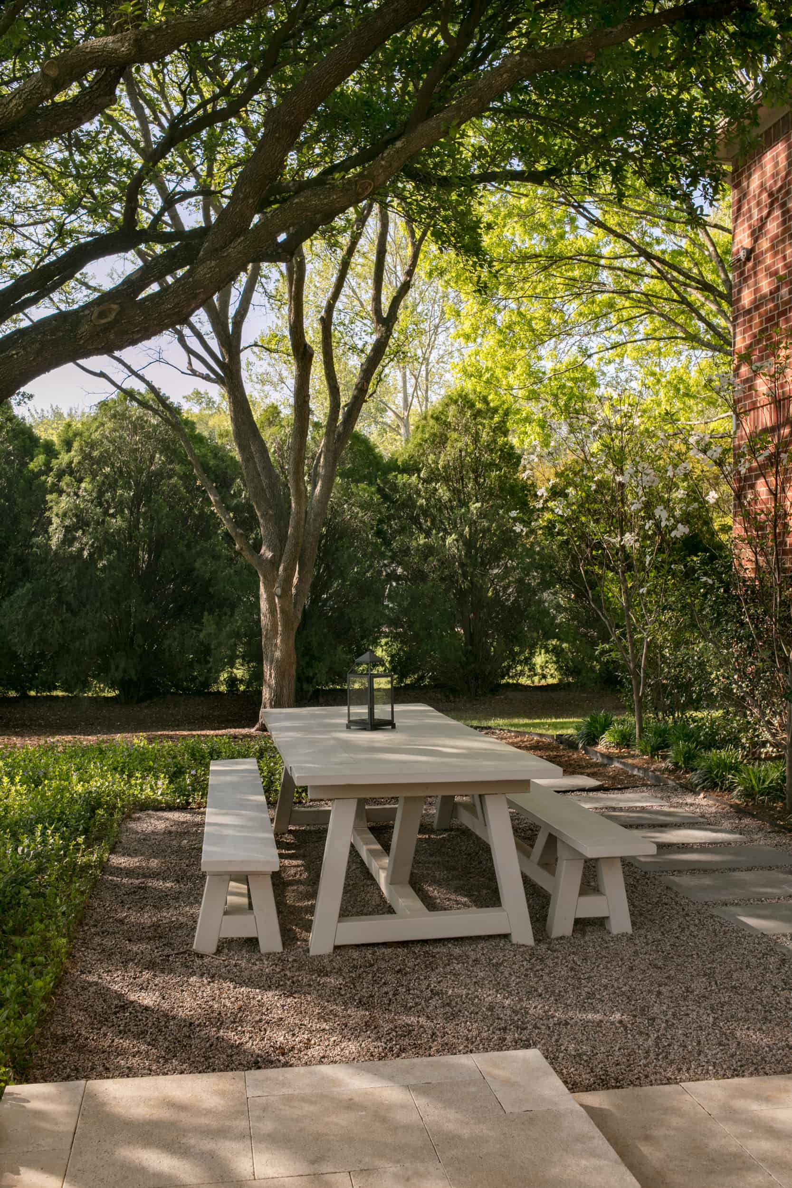
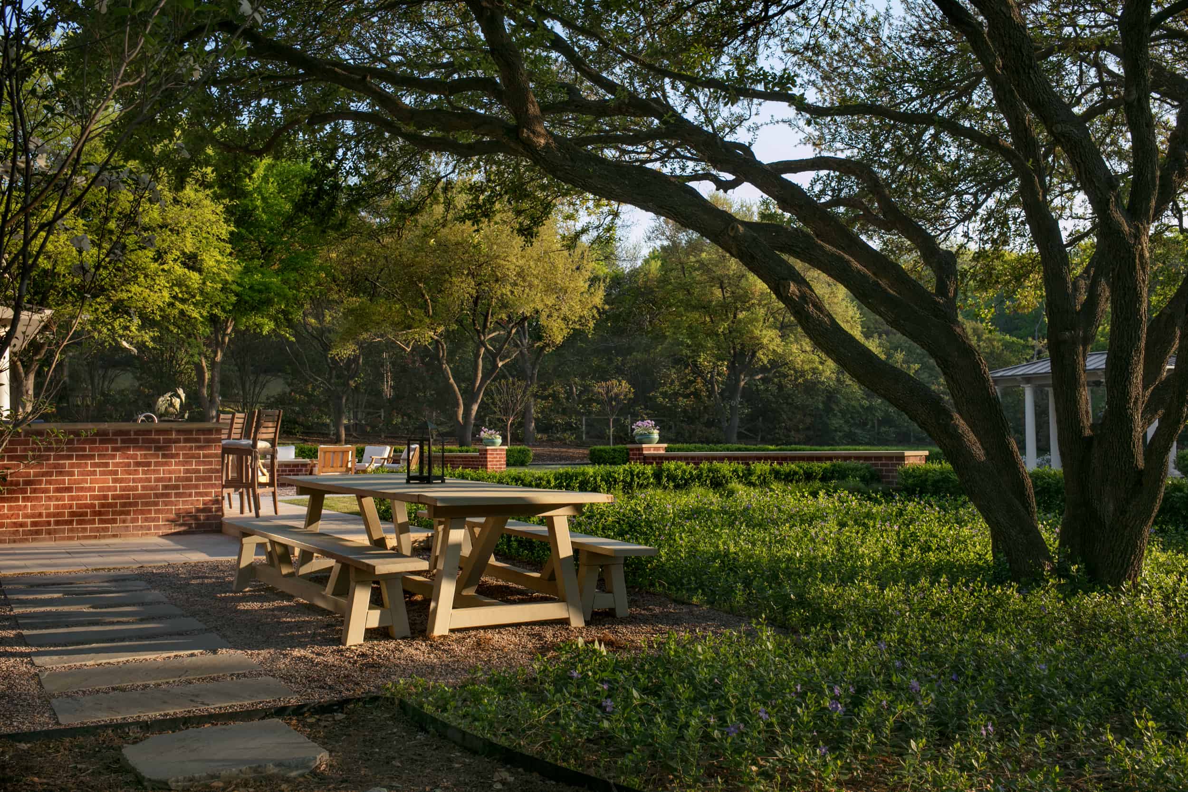
The outdoor dining area is near the outdoor kitchen and designed to be a casual dining experience. Its nestled under the canopy of a large sprawling oak tree and amongst a sea of vinca minor. The farm-style table is from Restoration Hardware and is great for both kids and adults.
GREAT LAWN
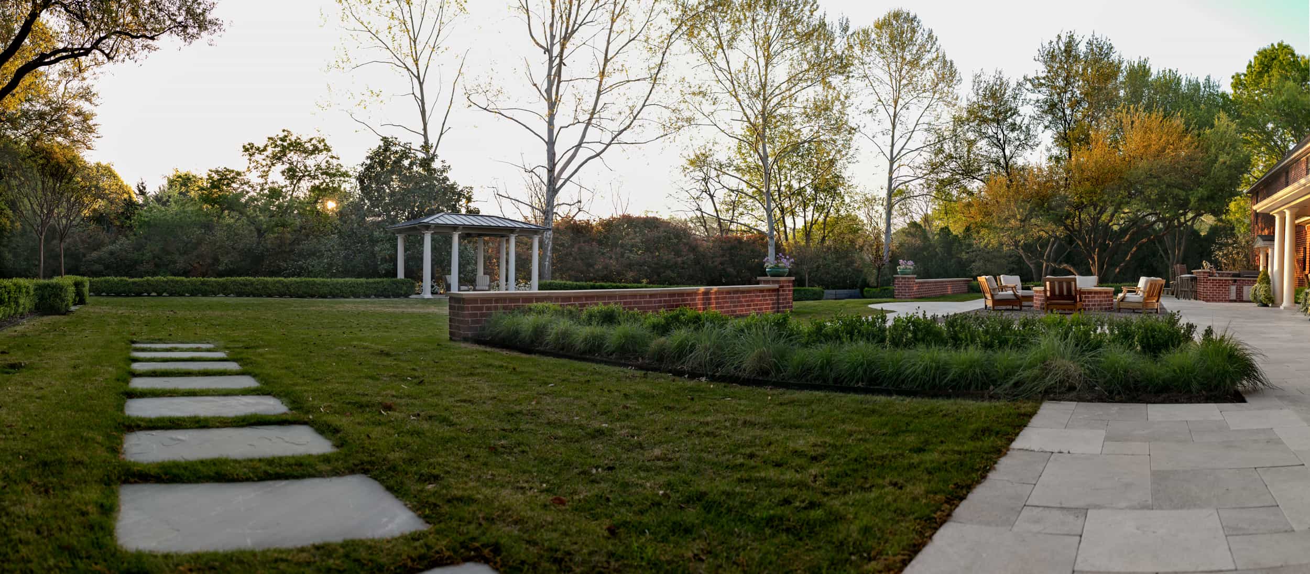
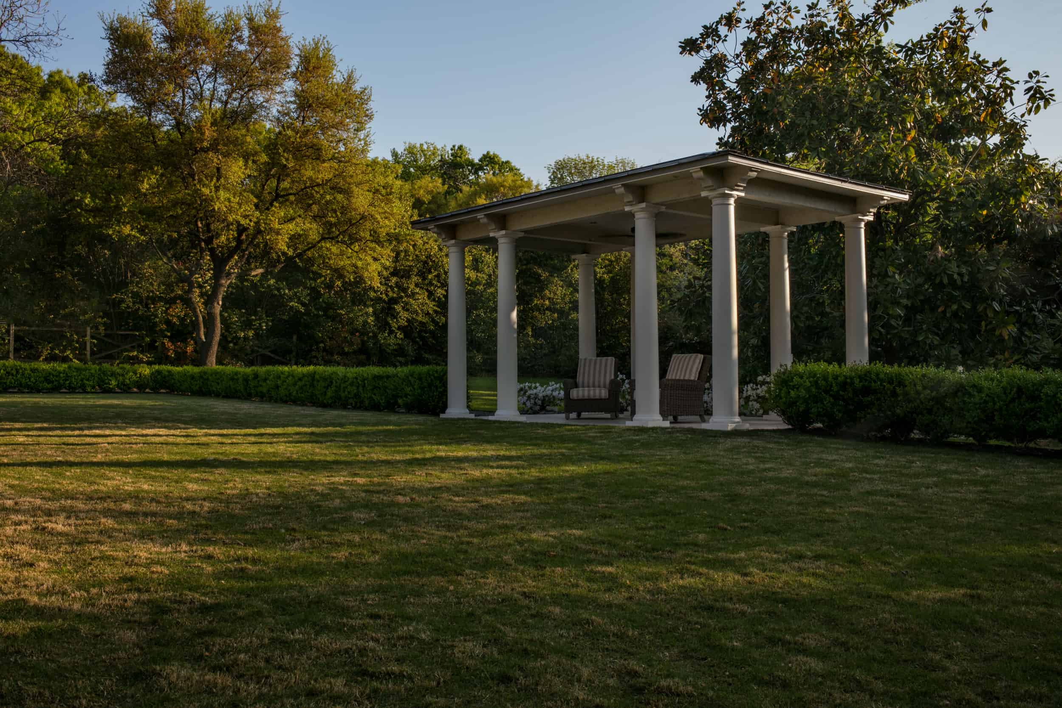
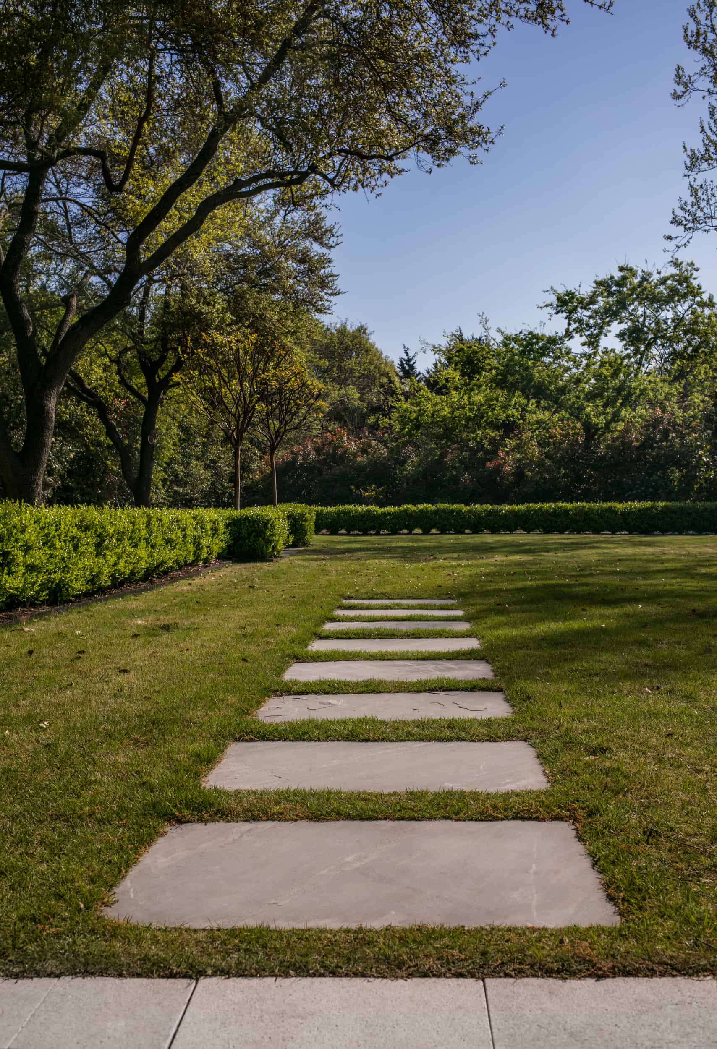
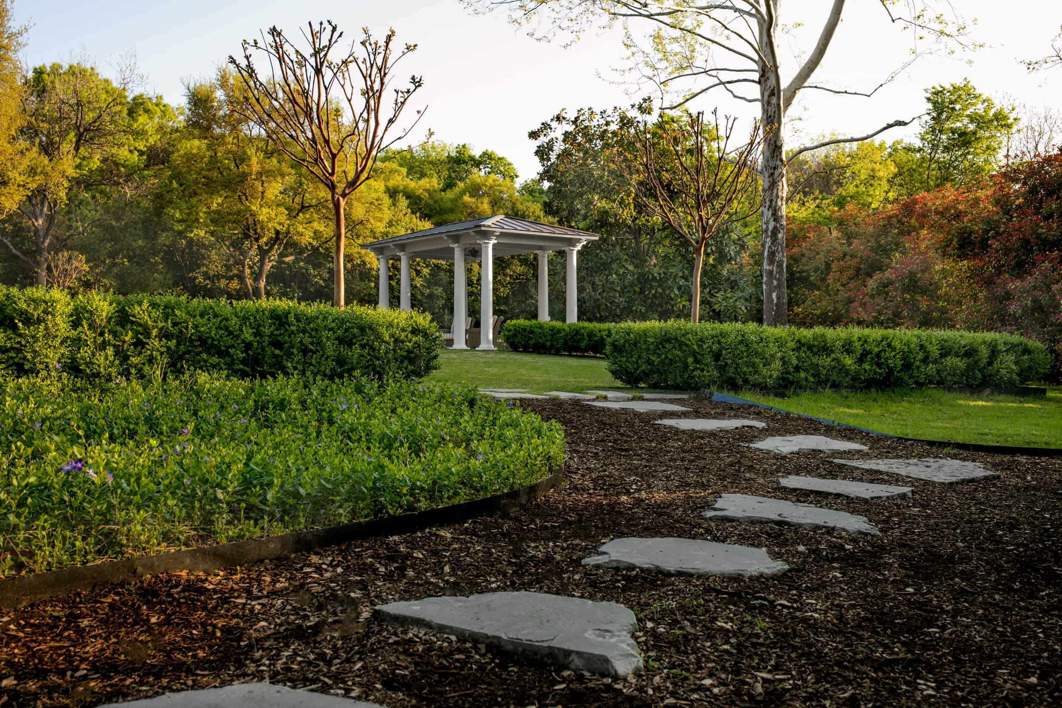
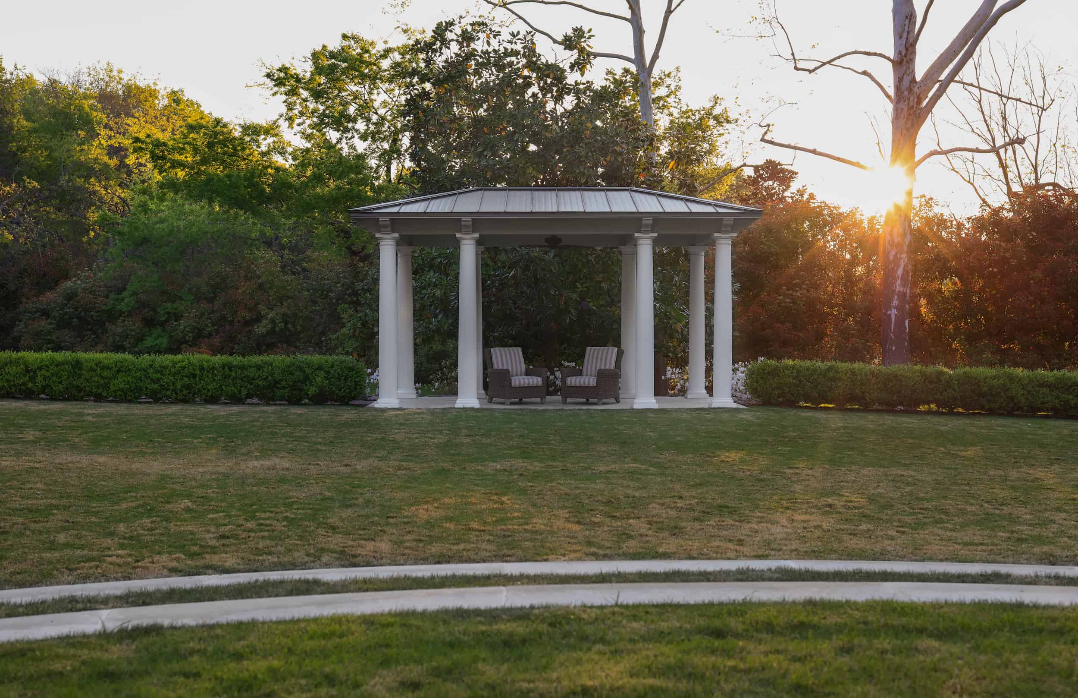
What was once a sloping, undeveloped, un-vegated space is now a flattened, lawn with lush all-season zoysia turf-grass. This is a great place for kids to play but also is a great center-piece for the different areas of the property to surround. Boxwood hedges surround the space and the main terrace, pavilion and play areas are all connected.
THE PAVILION
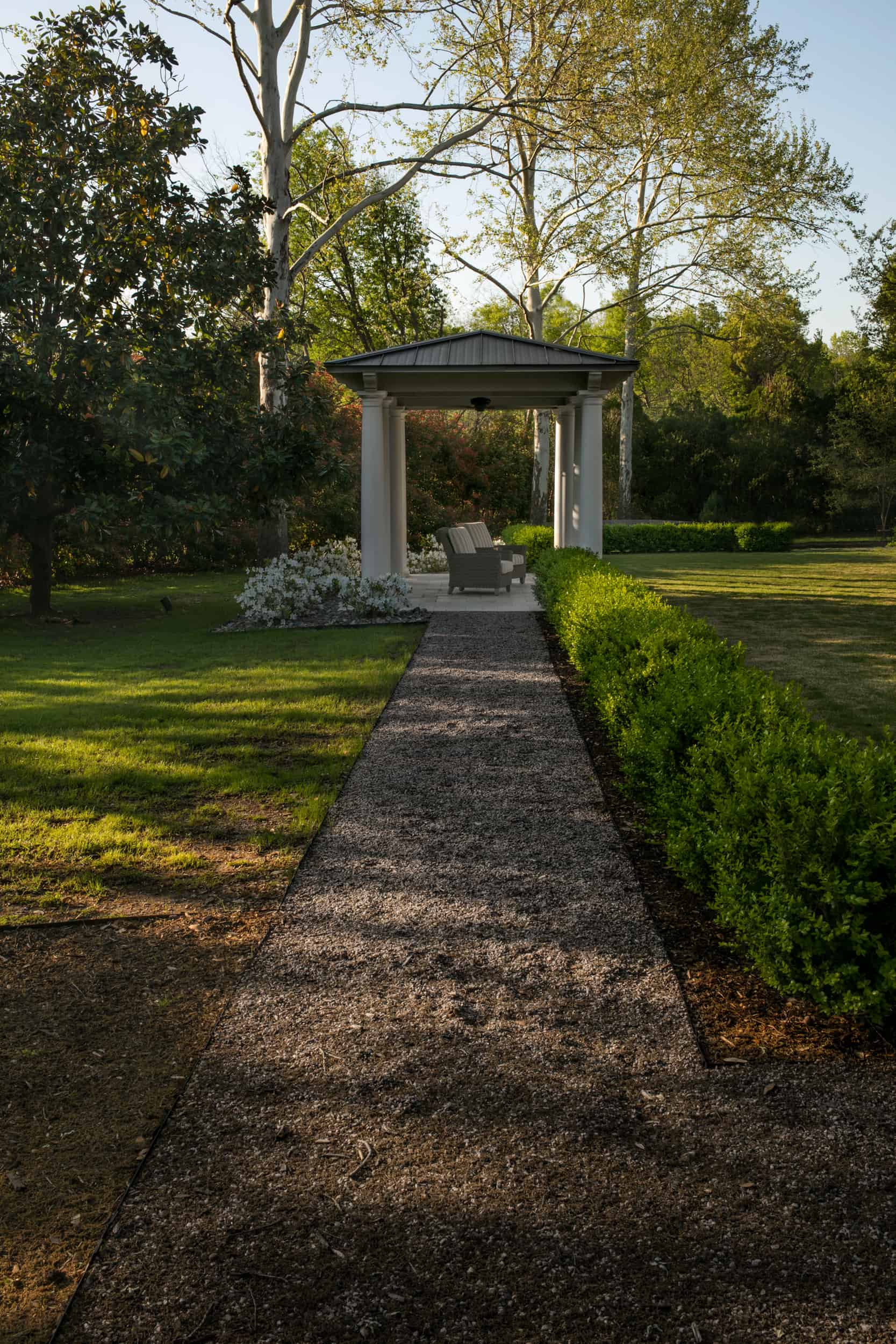
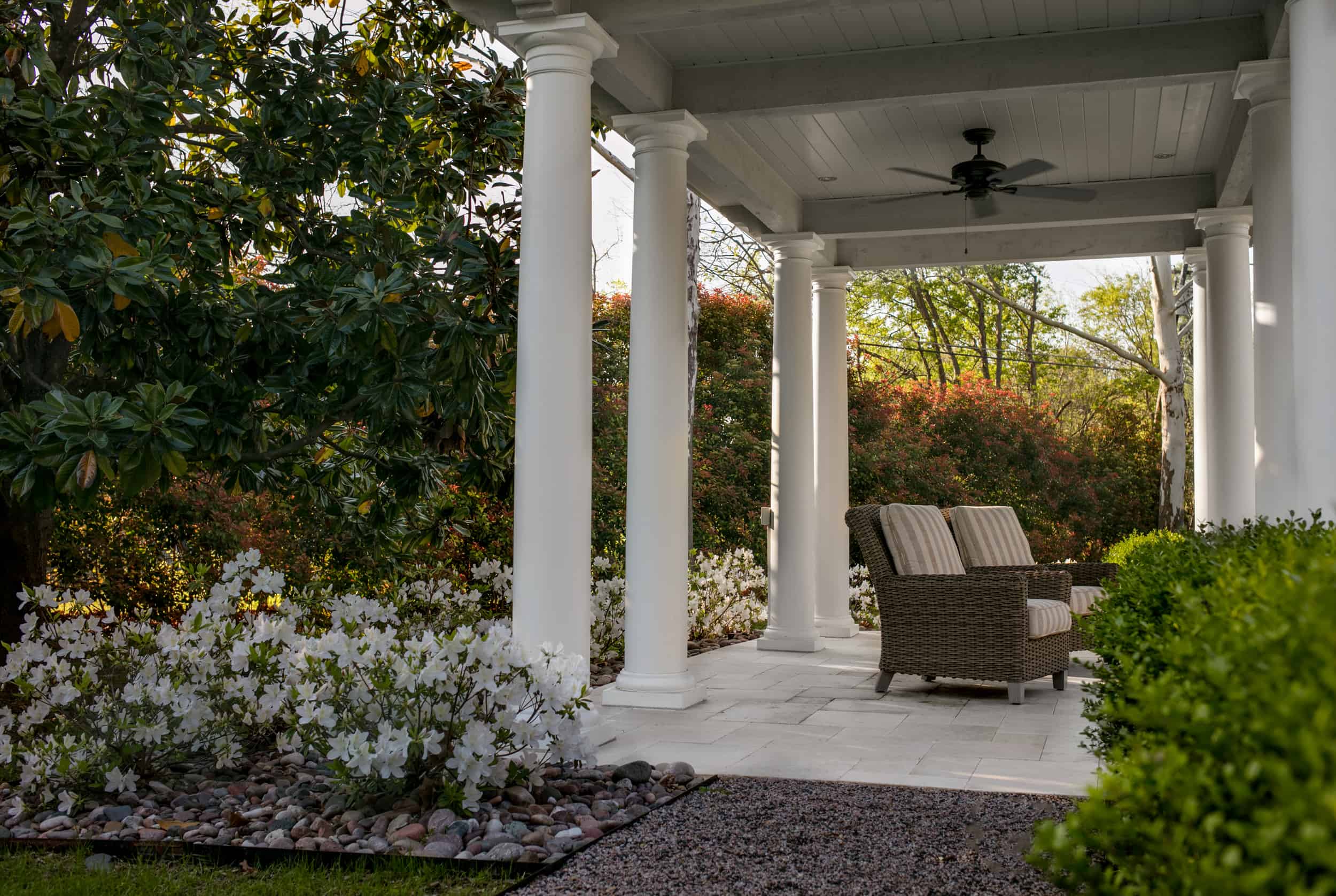
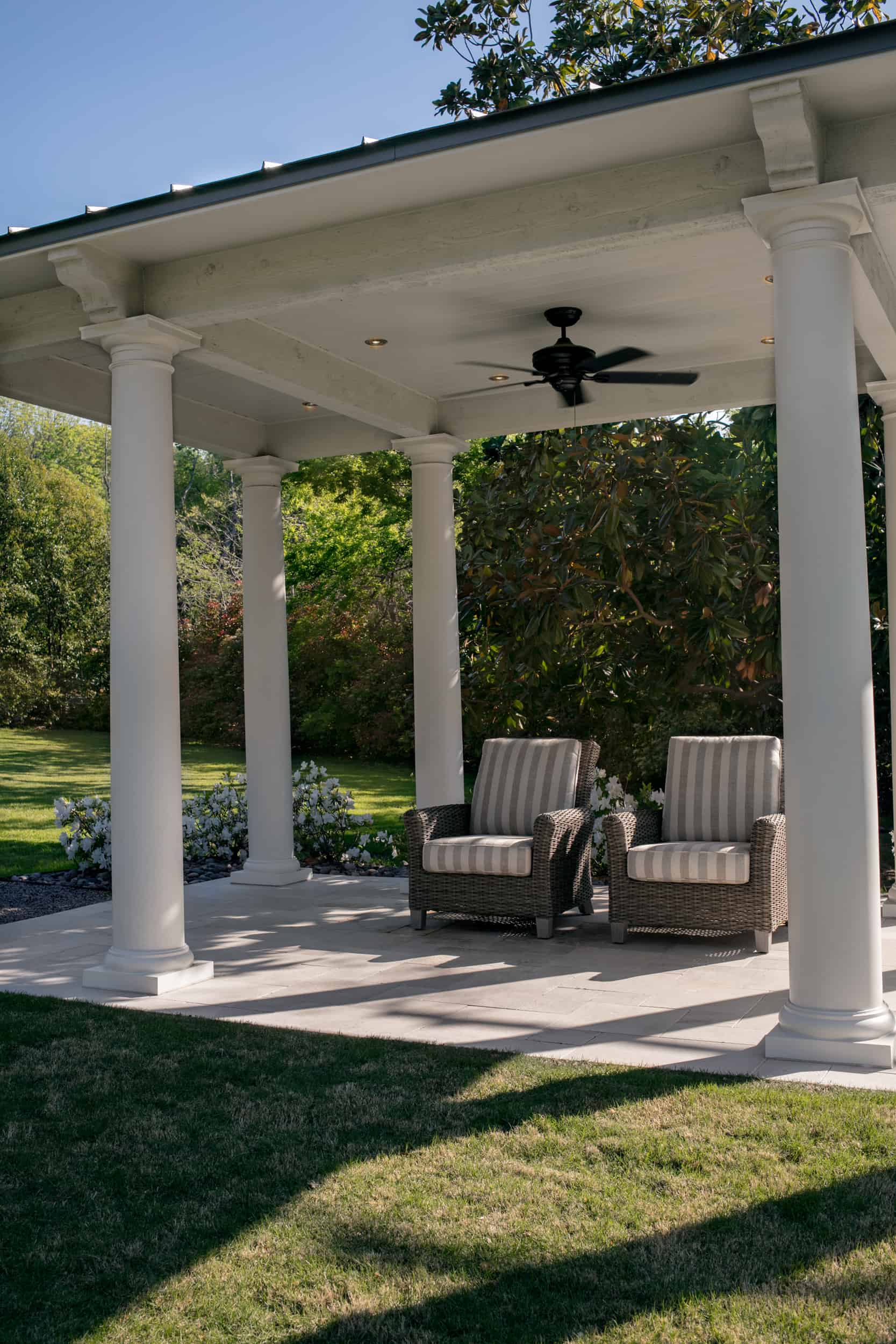
The pavilion is connected to the great lawn and its a great spot to sit in a comfortable chair, in the shade, and watch the kids play. Columns to match the house hold the structure up, cedar timber make up the structure and a standing seam metal roof protects the structure from elements. Integrated fans and lighting make this space functional for all seasons and times of day.

