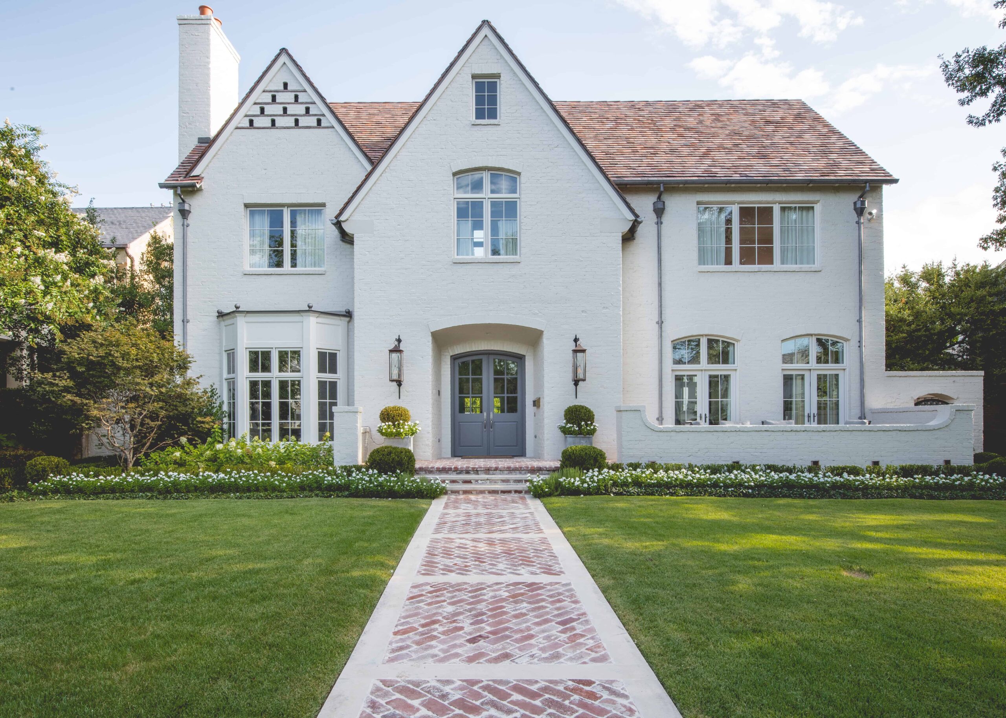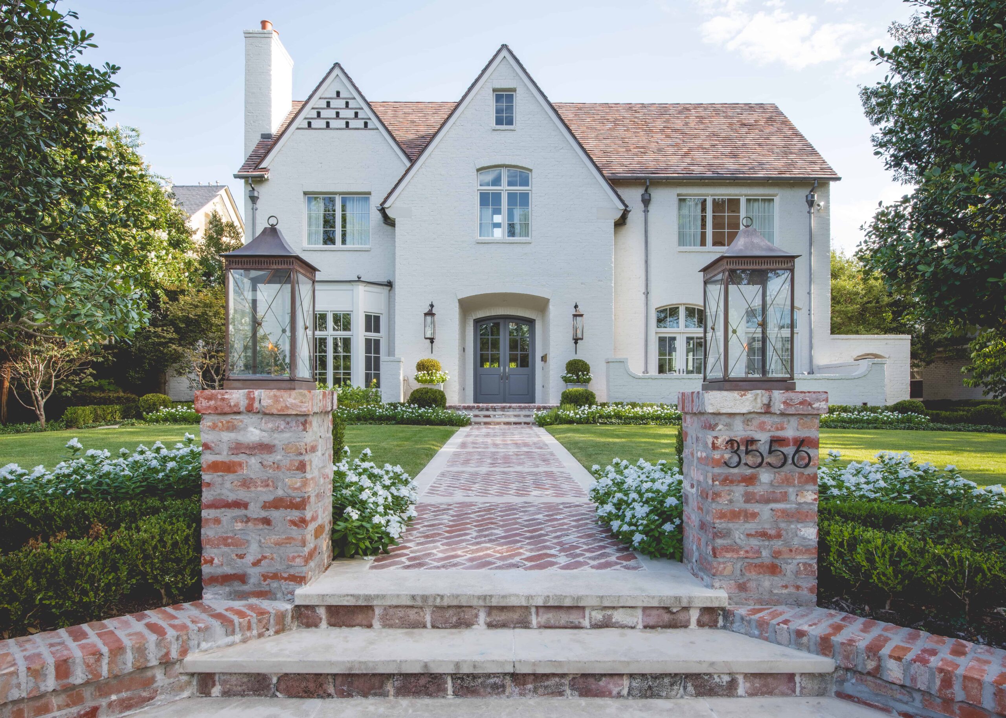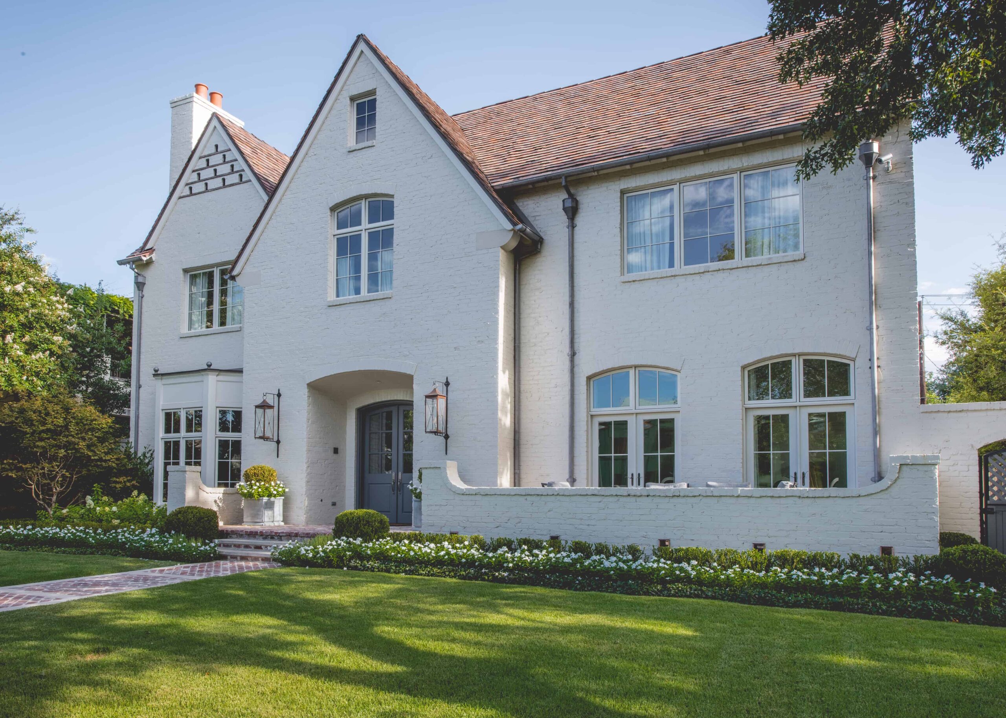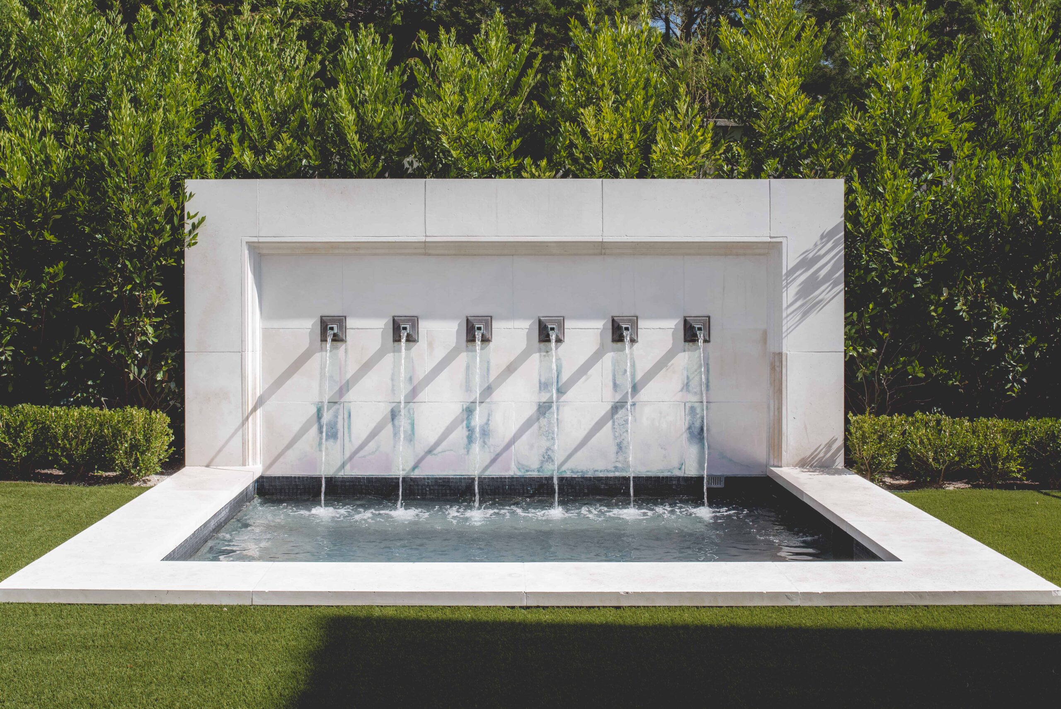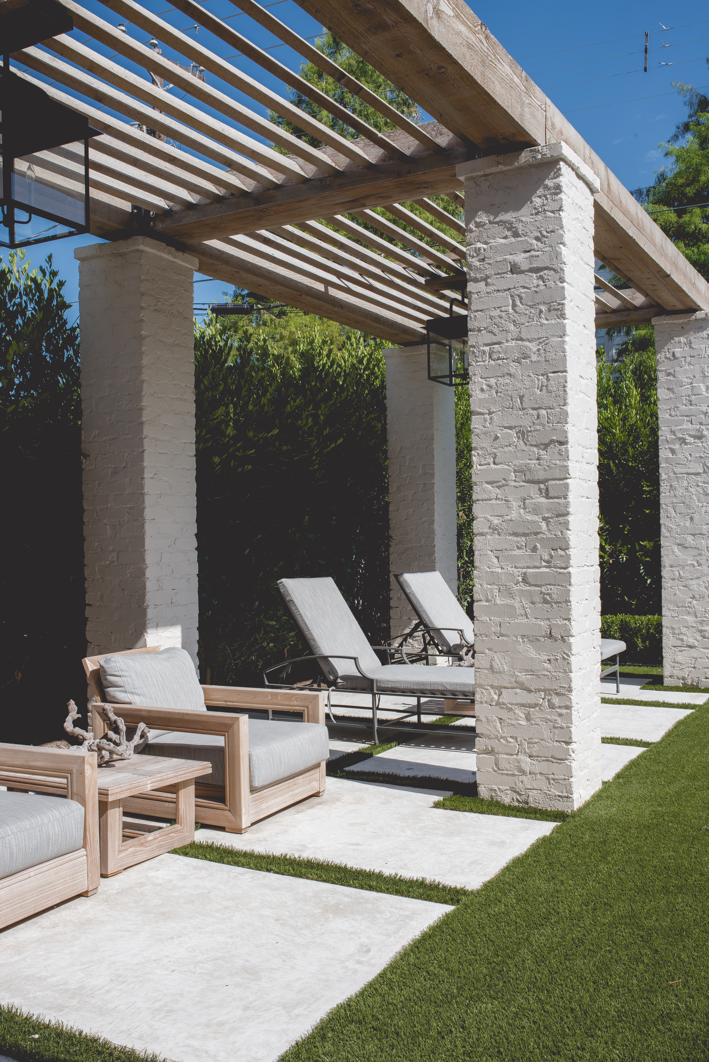Project description:
The clients purchased this home as a spec home. They desired to make the exterior more feel appropriately finished and better fitting to their needs and lifestyle. The original developer provided a great canvas to start, including the limestone and brick paving. In the front yard, the design program included delineating the landscape areas with more depth and texture, and adding properly scaled plantings with a monochromatic planting palette. Also, new planters were introduced with potted boxwood to add emphasis and greenery to the enty.
In the backyard a fountain feature was incorporated that serves double as a heated therapy spa. An open lawn was a need for kids, so this feature maximized the lawn while adding a striking featured to be viewed from about.
A shade structure was also included along the west side of the back yard to provide respite on the hot Texas summer days.
