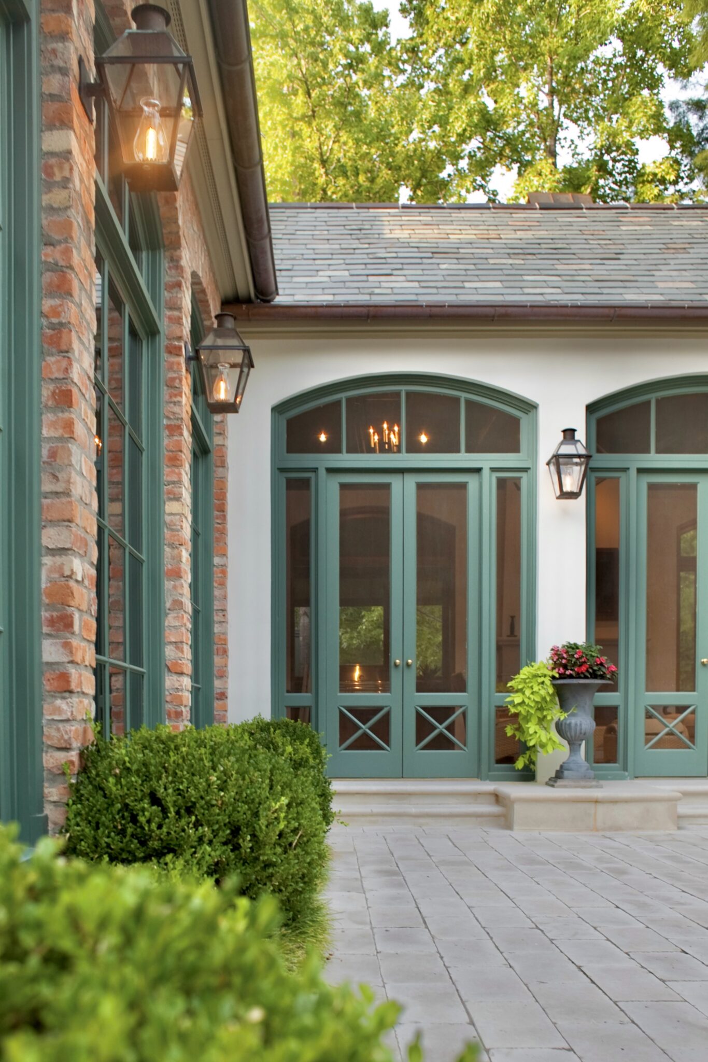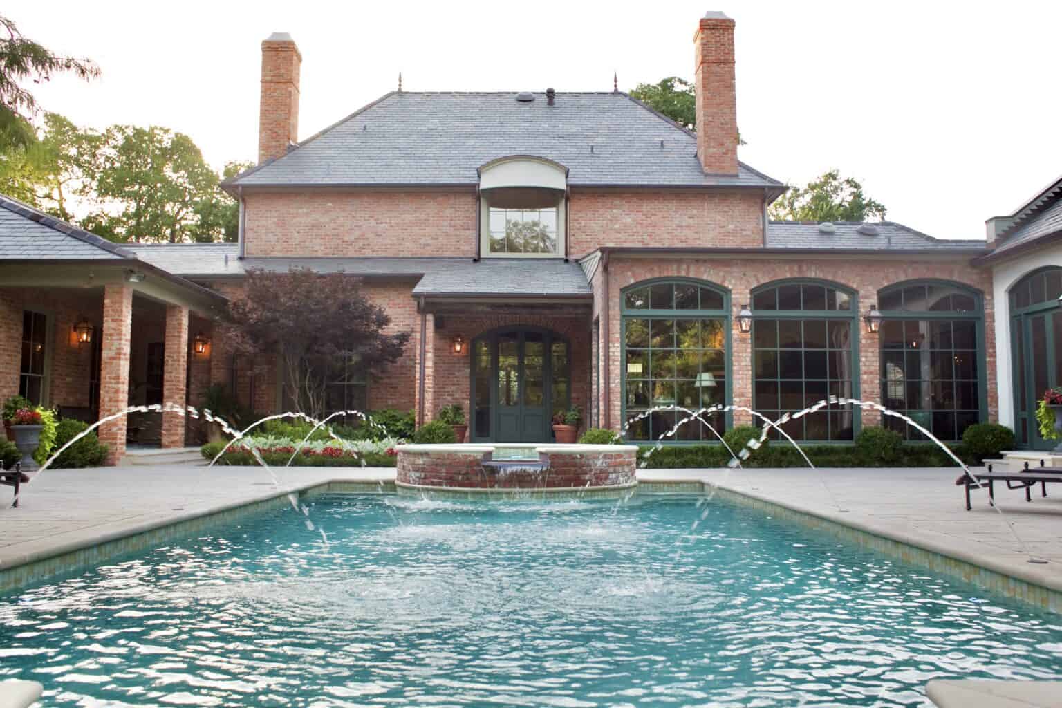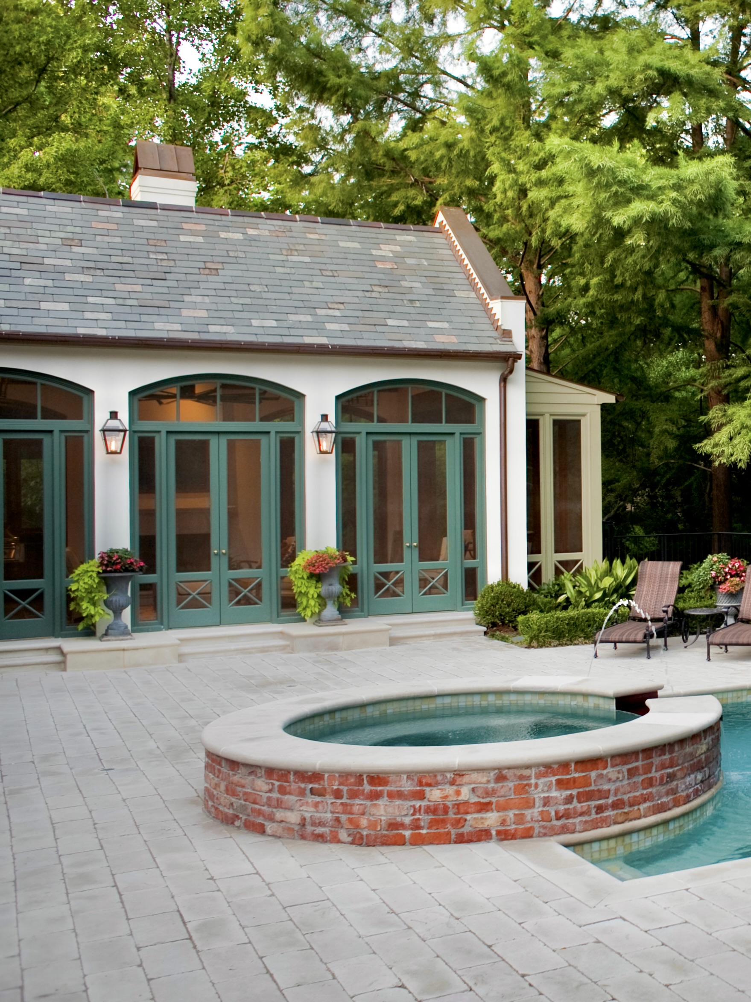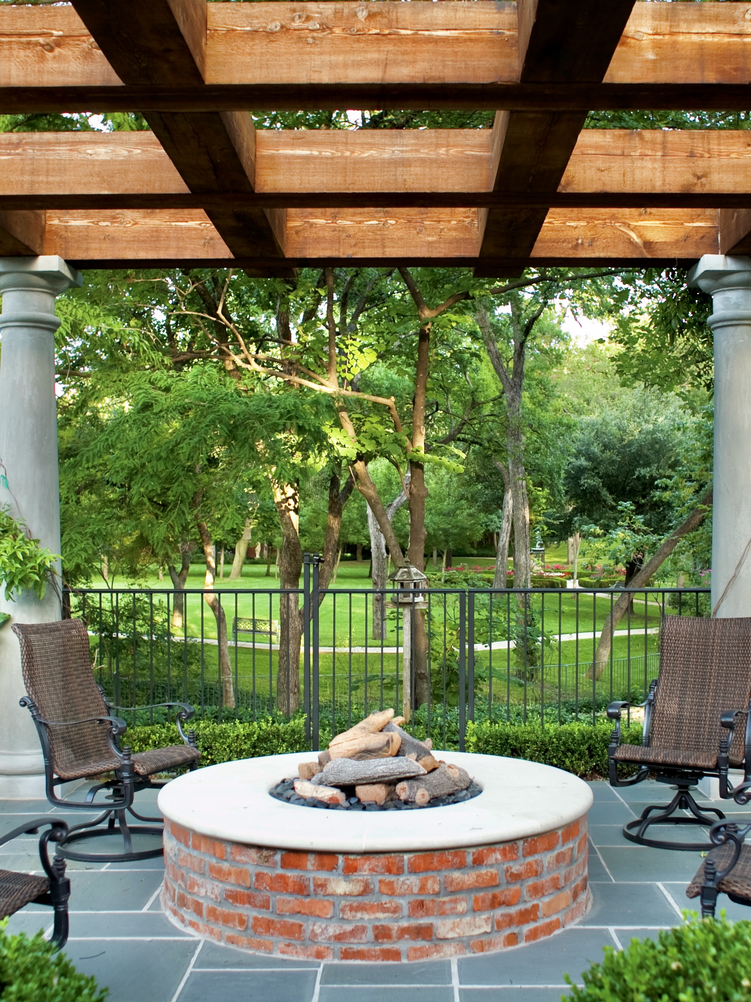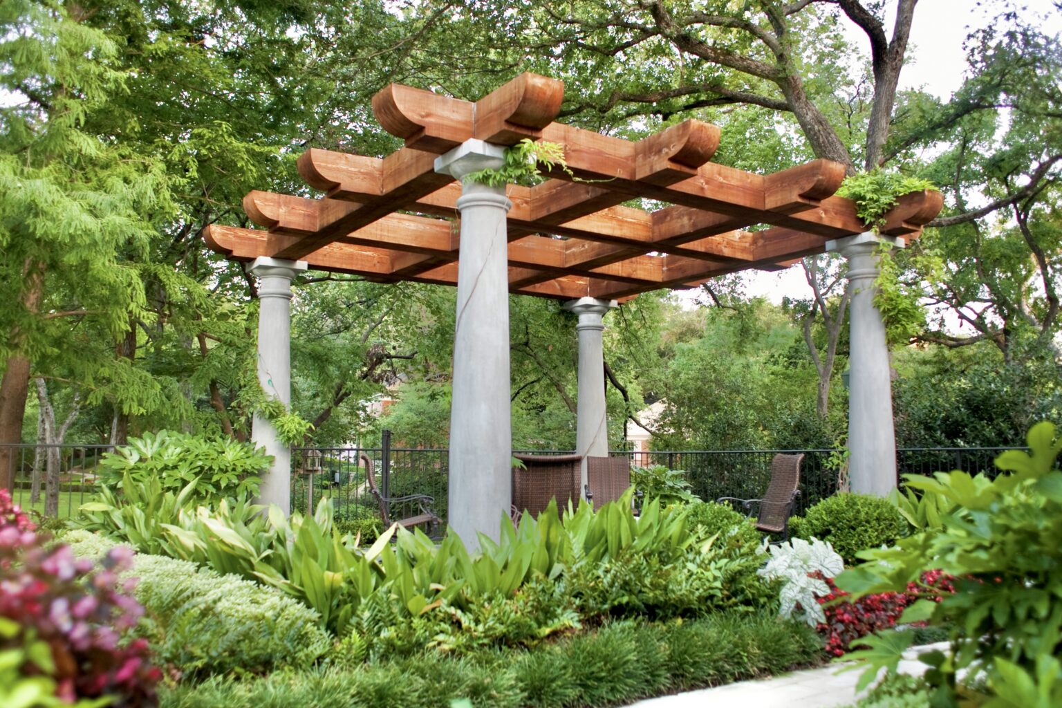Project description:
This project, formerly completed by the A. Hays Town apprentice, Al Jones, was a collaboration by Architect John Humphreys, contractor Chad Brown Residential and Matthew Murrey Design. The design program included removing an old swimming pool so that the living room could be enlarged, with the addition of a large screened summer porch. In order to accomplish this, the flood plain had to be altered, which allowed the flood plain to be moved out, increasing the buildable area of the lot.
The new landscape design included a classically positioned designed and positioned swimming pool. The pool features a spa made of reclaimed brick, handmade glass tile, and copper spillway.
Hand-cut tumbled limestone is used for the hardscape surfaces. These pavers were hand cut on site, and placed in a tumbler to create a sense of age and establishment for the project.
The project also included a fire pit area covered by a cedar arbor. The arbor is supported by concrete columns. These columns were cast and finished on site by a specialized team of artisans specializing in this type of authentic column-making. The beams are 12x12 rough cedar, all fit together with lap joints, which allowed all the beams to be full length.

