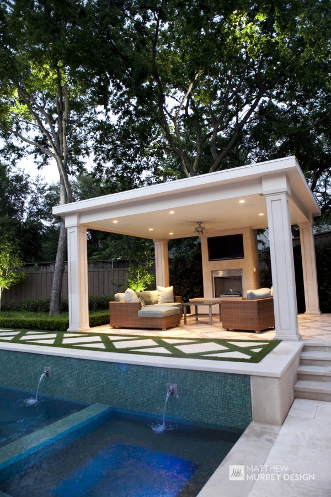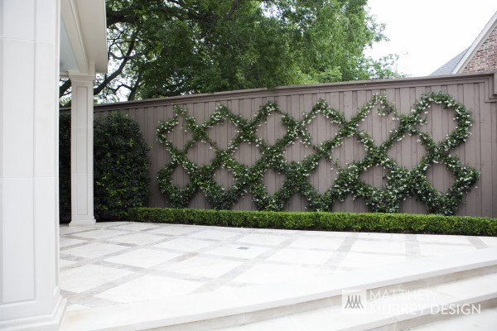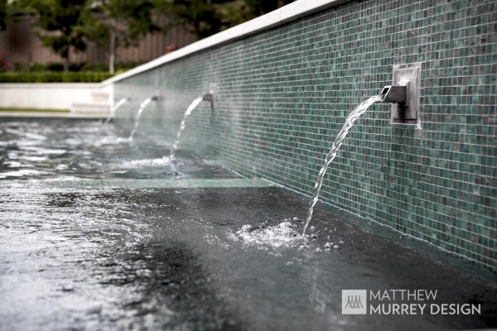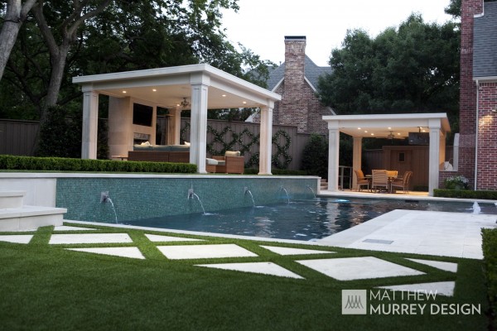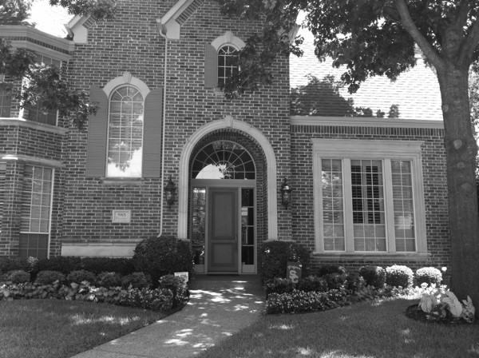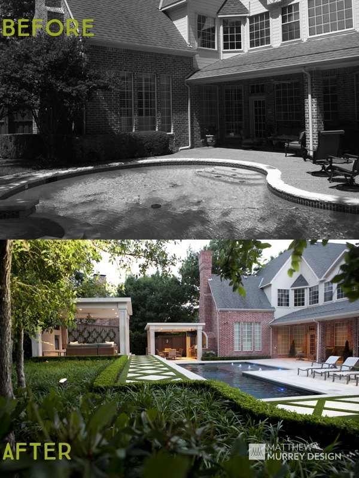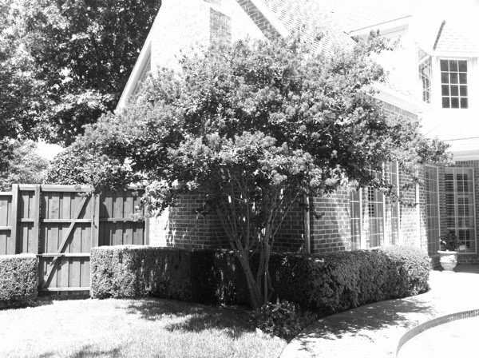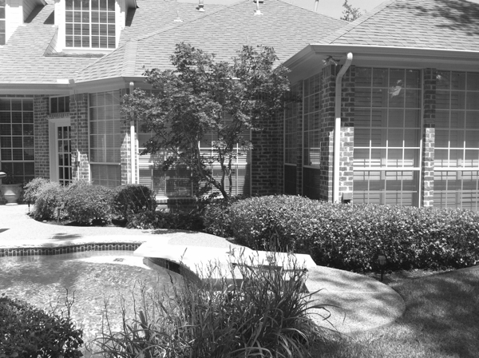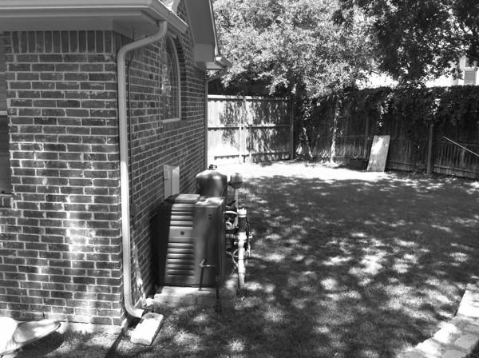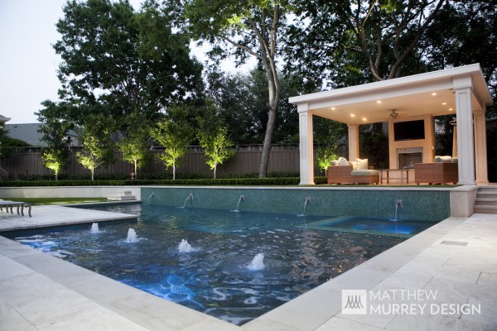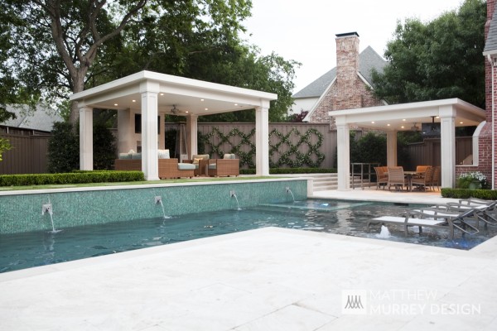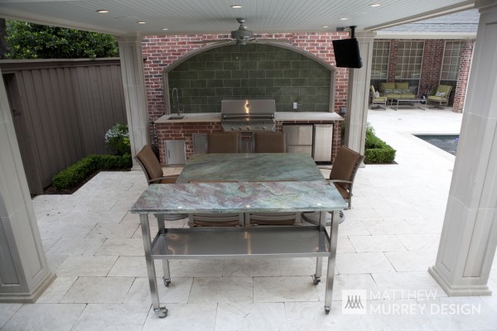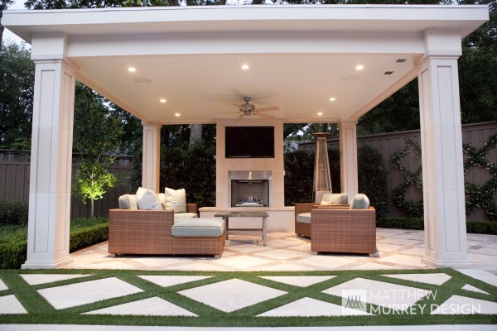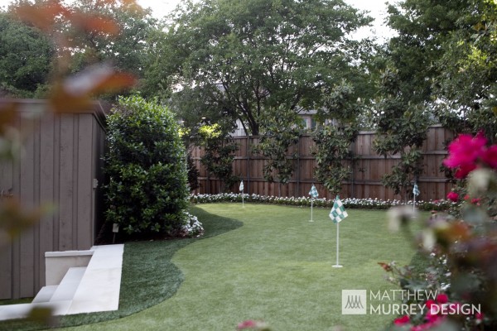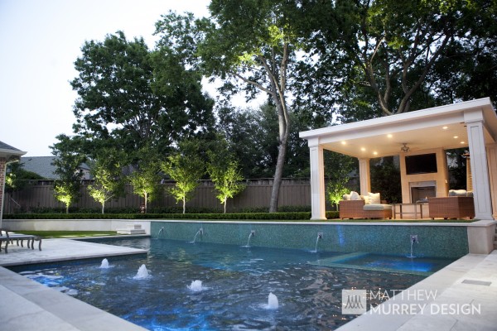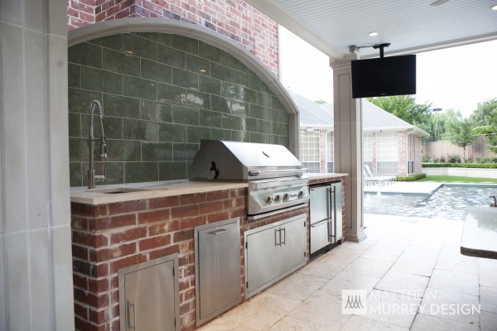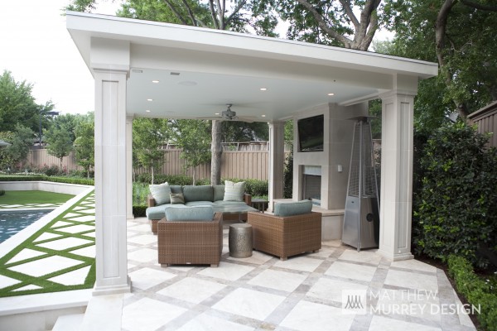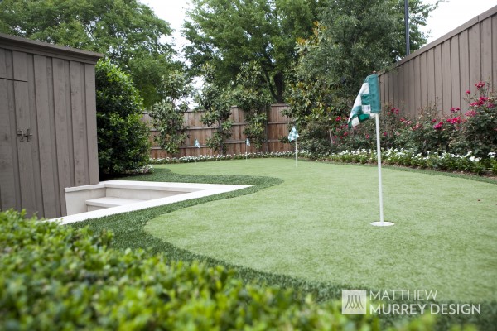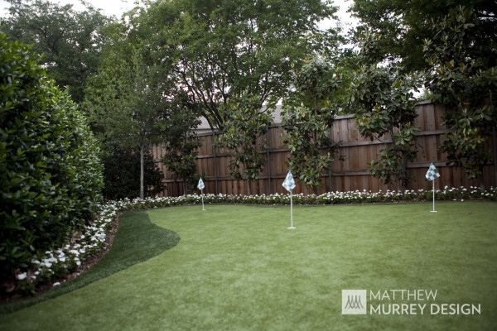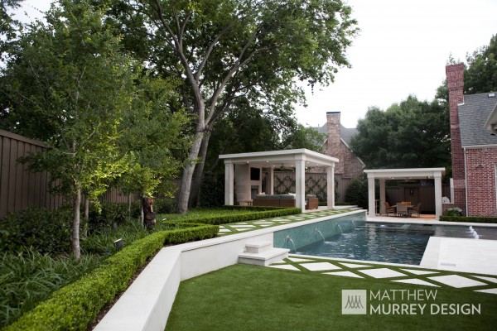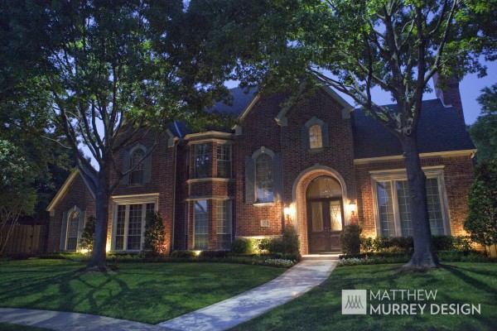Before & After: This outdated, traditional landscape gets a major transitional remodel
After living in their home for nearly 20 years, this family decided it was time for a change. Their interior designer, Rebecca Low, brought us in to redevelop their outdoor space. The redesign conversation started with talks of remodeling a pool, adding a grill, and reworking the landscape, but quickly the project grew into something much more fitting for this family.
The homeowners were now “empty nesters” and were moving on from entertaining kids to entertaining adults. The dated, generic, and uninviting existing space did not beckon one to want to go outside for a morning cup of coffee, to read a book, or to dine with friends. After meeting with the family and seeing the potential of the space, Matthew Murrey Design had plans to teach this family how the outdoors could be a true part of the home – an extension of the indoors, built for entertaining.
Before
The existing space consisted of a typical kidney-shaped pool plopped into the backyard. Paving was limited and an expansive drainage easement took up most of the area beyond the existing pool. Even though this family had a rather large space to work with, the current organization represented a small area without much possibility to expand. Other challenges included working through the drainage easement, staying inside of building regulations, maximizing the potential of the land, and creating spaces that this family could enjoy on a daily basis.
The Design
The design of this entertaining garden consisted of dividing the area into 4 separate spaces that all open up and connect seamlessly to one another. These spaces include (1) Pool and lounging; (2) Outdoor kitchen and dining; (3) Casual Seating; (4) Golf. A simple material palate of white and green keeps the space clean and elegant, while timeless design principles give this space a classic design all in an effort to outlast the test of time.
The Pool
The redesigned, rectilinear swimming pool is the central feature of the new backyard. The pool engulfs the main portion of the backyard, forcing its guests to navigate its clean lines and experience its sculptural nature. The raised water feature wall acts as a central piece of architecture holding the space together while also providing the soothing sound of water and carrying the eye throughout property – connecting one space to the next. The pool also includes a large tanning shelf—built for their grandchildren (which they love) and for providing a great space for lounging, sunbathing, or just getting their feet wet.
The Outdoor Kitchen
An expansive outdoor kitchen and dining space was built adjacent to the home and centered on the pool’s main axis. This area is covered in an elegant structure to shield the elements. The details of this open-air structure repeat the architecture of the home. The flat roof design adds to the clean lines of the space without making the structure appear bulky.
Casual Seating Area
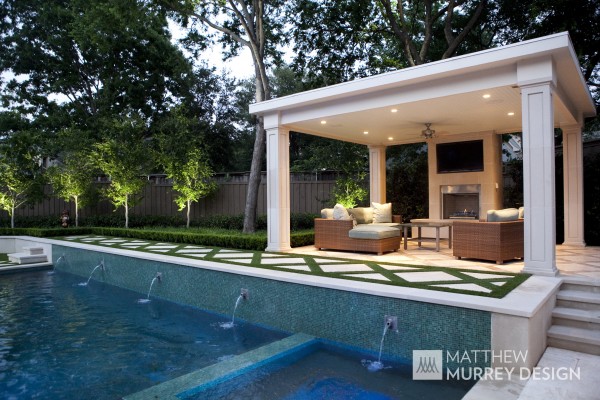
This area is elevated above the pool and is surrounded by lush landscaping offering a wonderful view of the entire backyard space. Inside the casual seating area is a fireplace for cool nights, comfortable furniture for lounging, and a TV. This area is the most visible space in the backyard from inside of the home. The furniture and fabrics selected by the interior designer perfectly reflect the interior of house.
The Putting Green
The putting green encompasses the formerly most unused and unrecognized space on the property. This area set in the rear corner of the property atop a steep slope. By adding a retaining wall, multiple trees and hedges, Matthew Murrey Design transformed this space into an intimate mulit-hole putting green. The green is equipped with lighting, and outdoor sports fan and surround sound, making it ideal for a mid-day or after dinner put-put match.
The Finished Project
