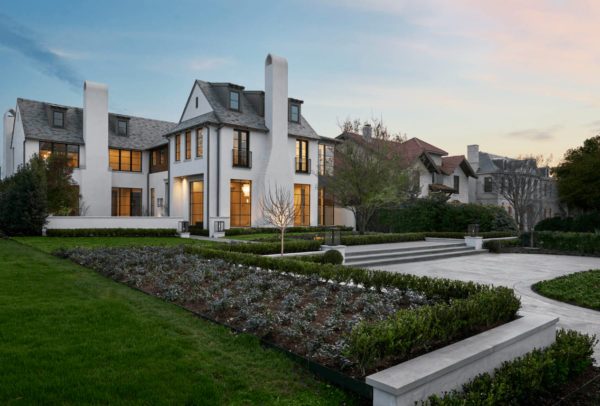Project description:
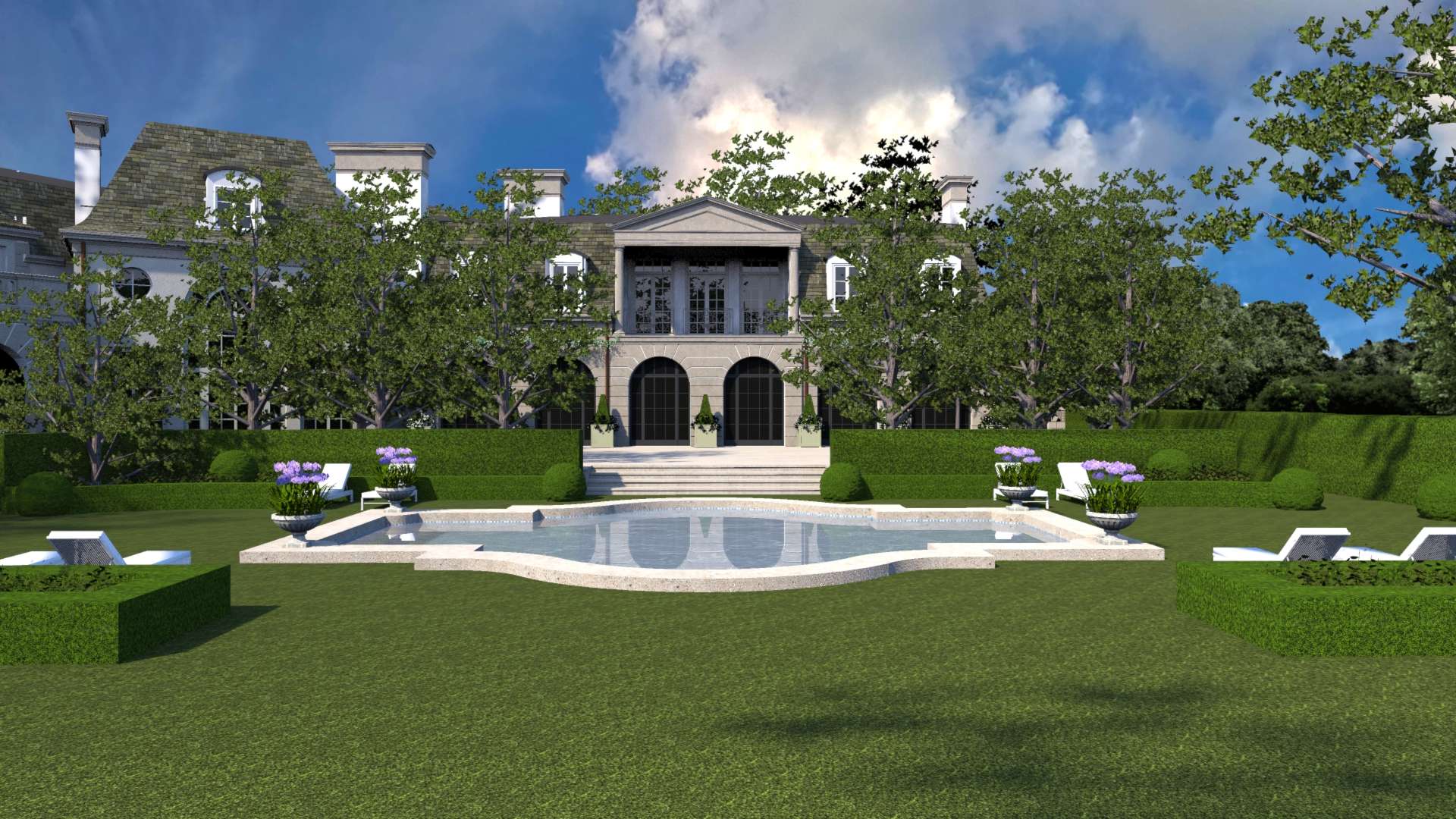
For some, there is nothing better than a European inspired home with a classical garden; and that is exactly what this client wanted. The project lasted approximately 3 years from starting the design to completion and we were involved every step of the way. The design challenge for this project (besides the pie-shaped lot) was to create gardens that were intimate and comfortable while still possessing the formality and scale that the architecture required. The design included a crushed granite driveway, boxwood parterre gardens, multiple Indiana limestone terraces, serpentine shaped swimming pool, antique french limestone fountain, expansive lawn areas, and perennial gardens.
FRONT YARD AND DRIVEWAY
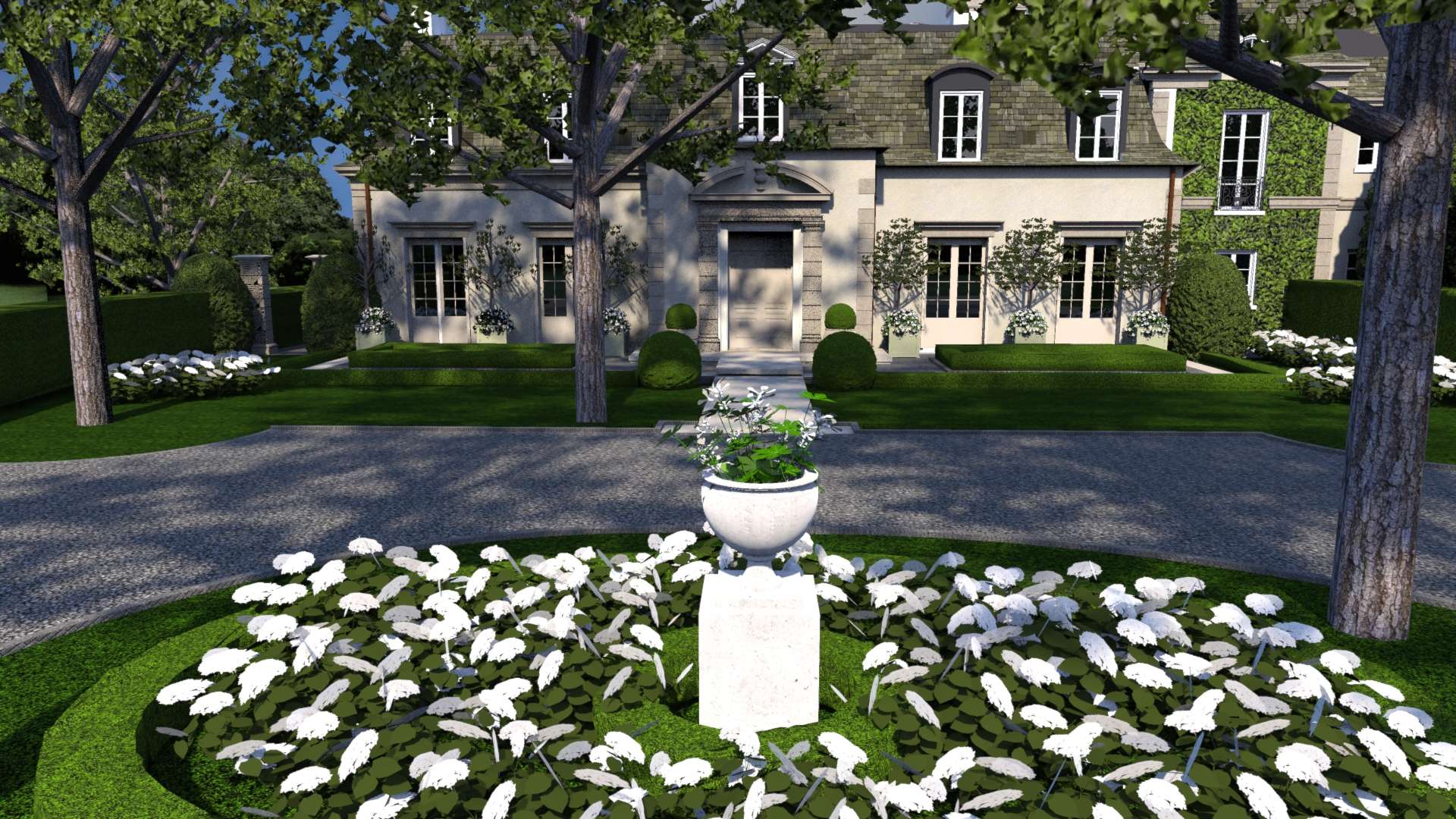
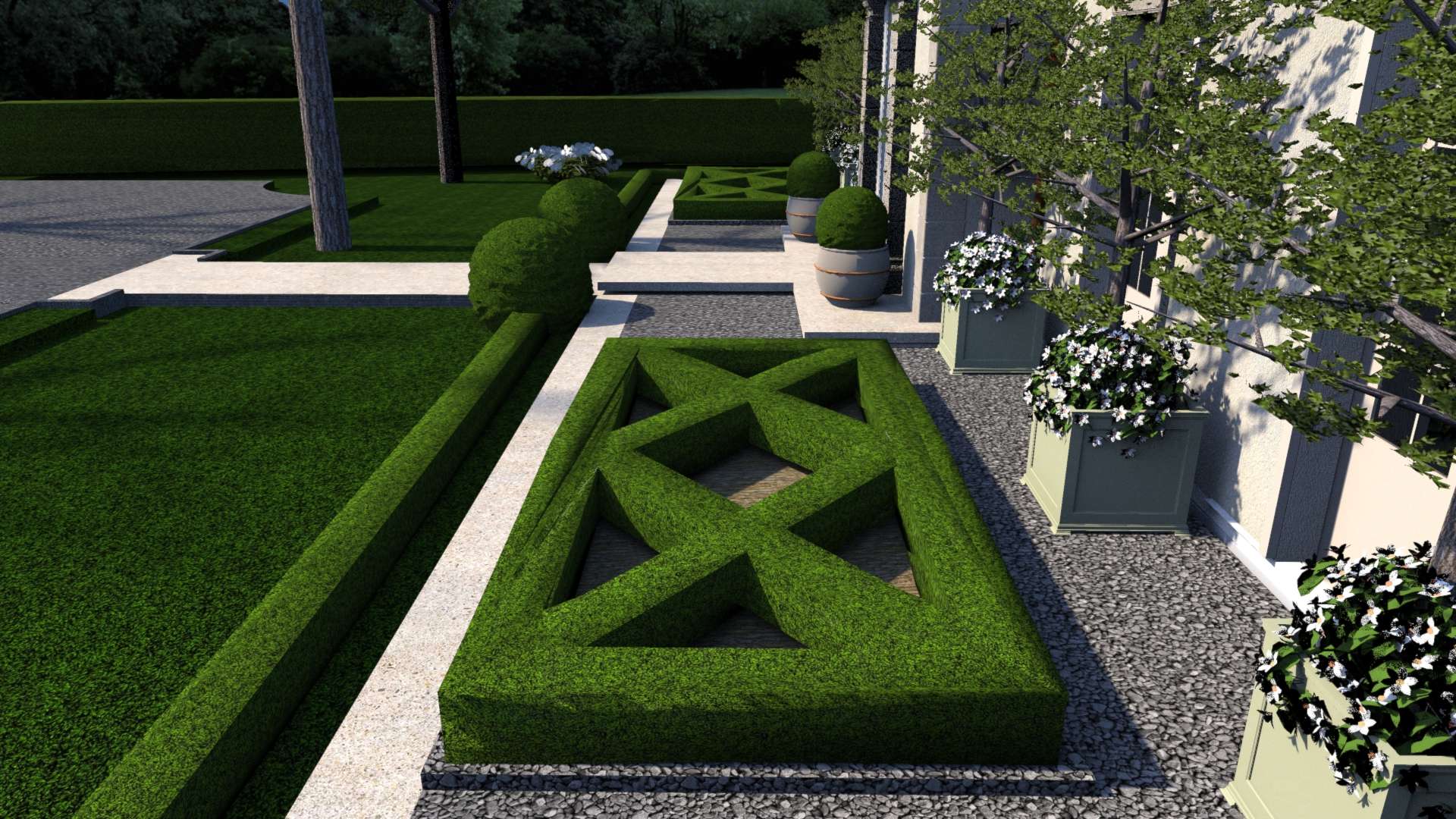
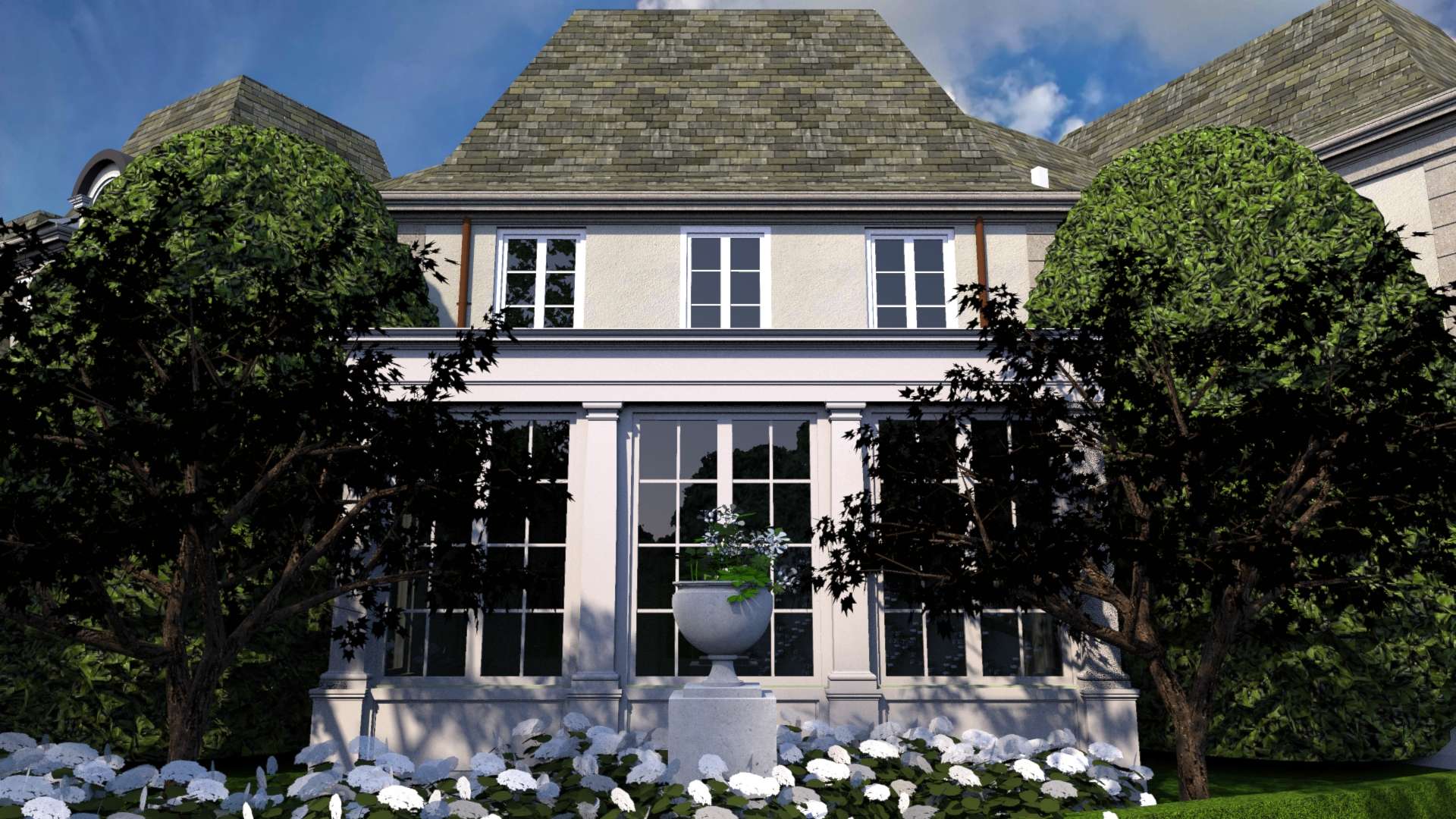
In an effort to keep the entry to this home feeling comfortable and not too formal, we designed a crushed basalt granite driveway to navigate through the many existing oak trees. From the driveway, an Indiana Limestone walkway extends to the entry porch. Walking toward the home, giant boxwood globes create a portal into the front parterre gardens. The boxwood parterre gardens sit in a bed of crushed basalt granite and mirror the symmetry of the front facade. The Versailles box planters were positioned across the front of the home, planted with Monrovia Majestic Hawthorne and provide softening to the front of this grand home.
GATES AND FENCES
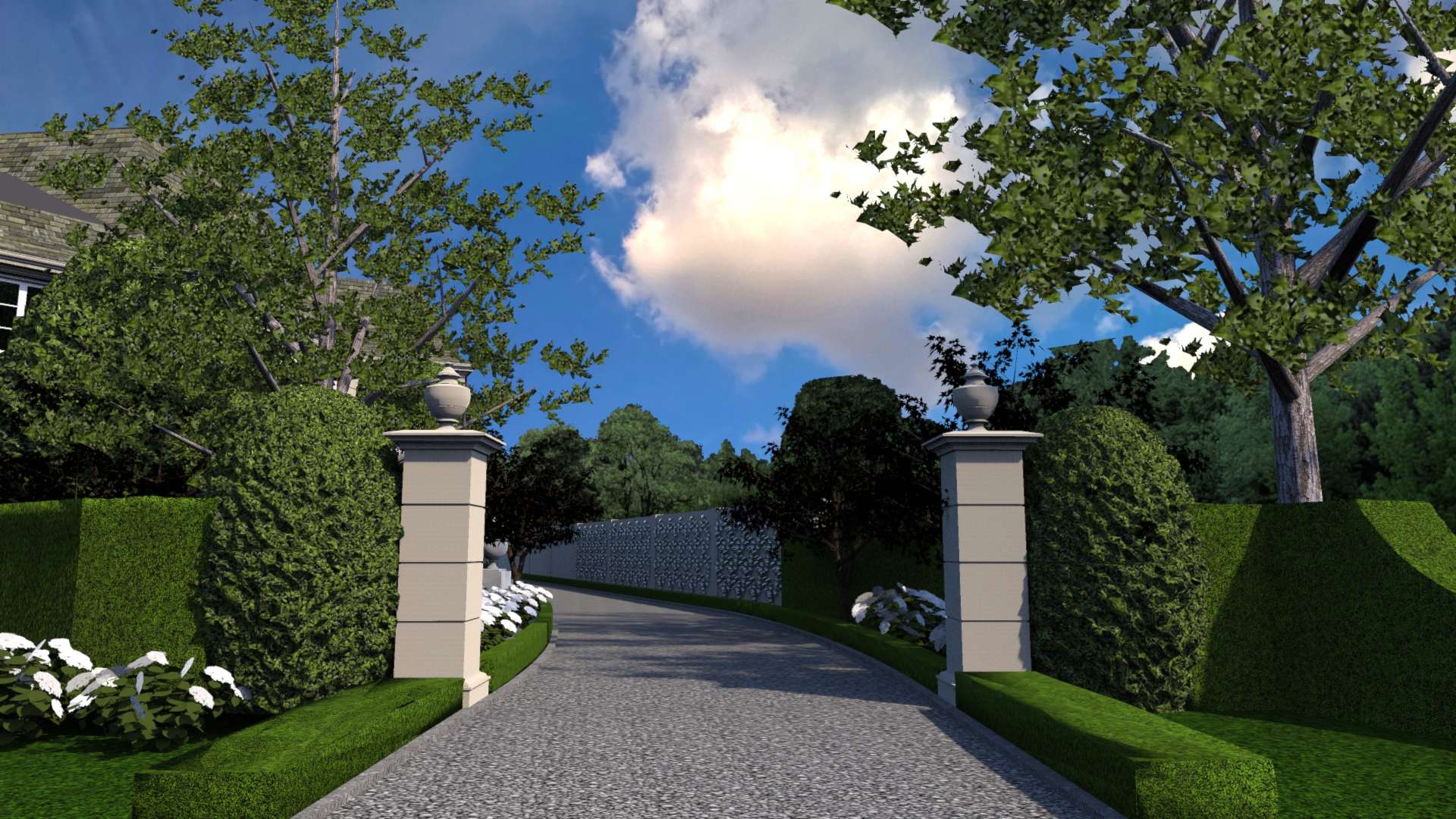
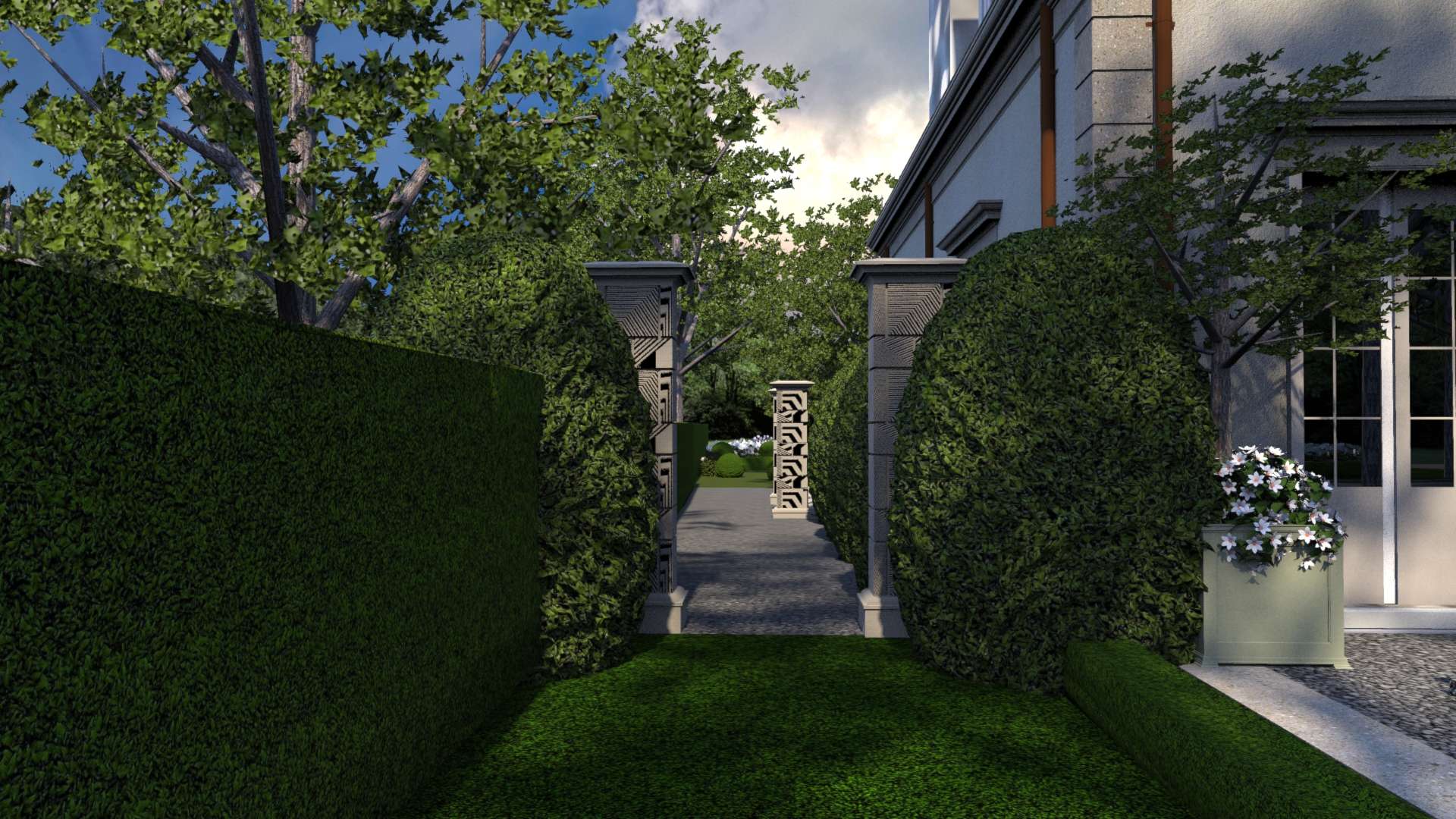
The gates and fences on this project were highly ornamental and architectural. When you pass through, they provided a sense of transition from one are to the next . All the ornamental iron gates were supported by Indiana limestone columns. The driveway gate columns are topped with antique stone urn finals. Lush vegetation, including boxwood and holly hedges, help soften the columns into the landscape.
TERRACES
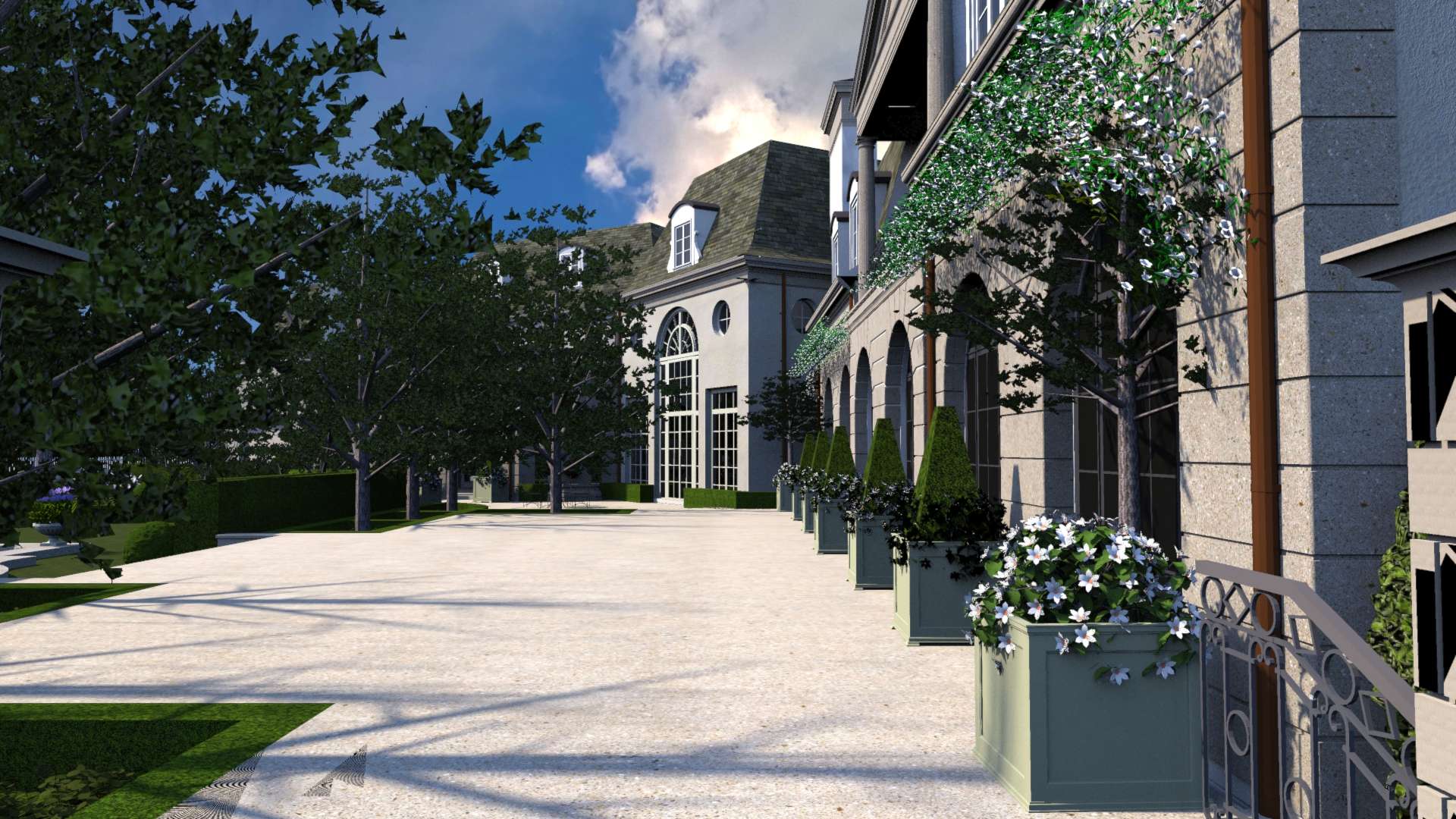
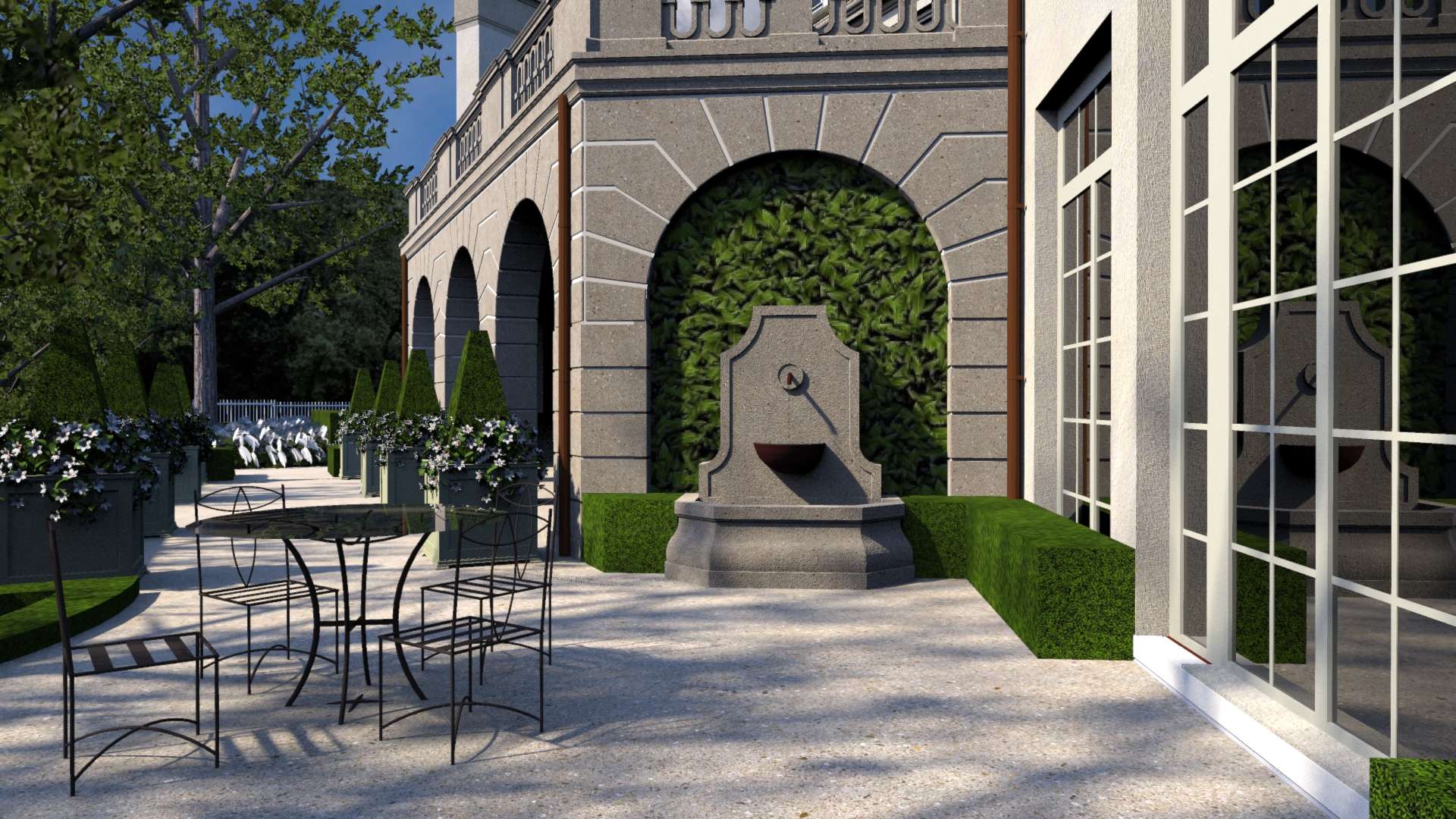
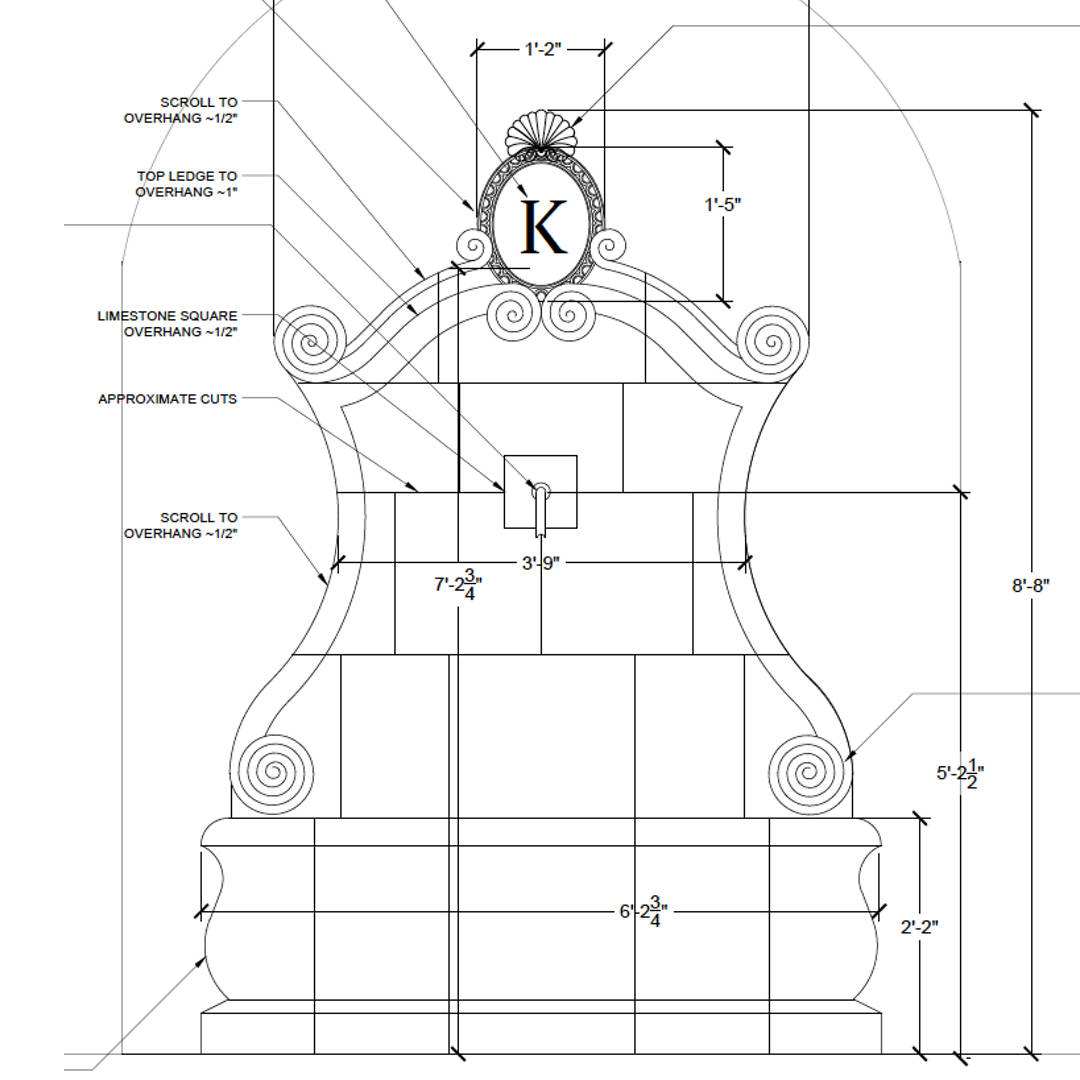
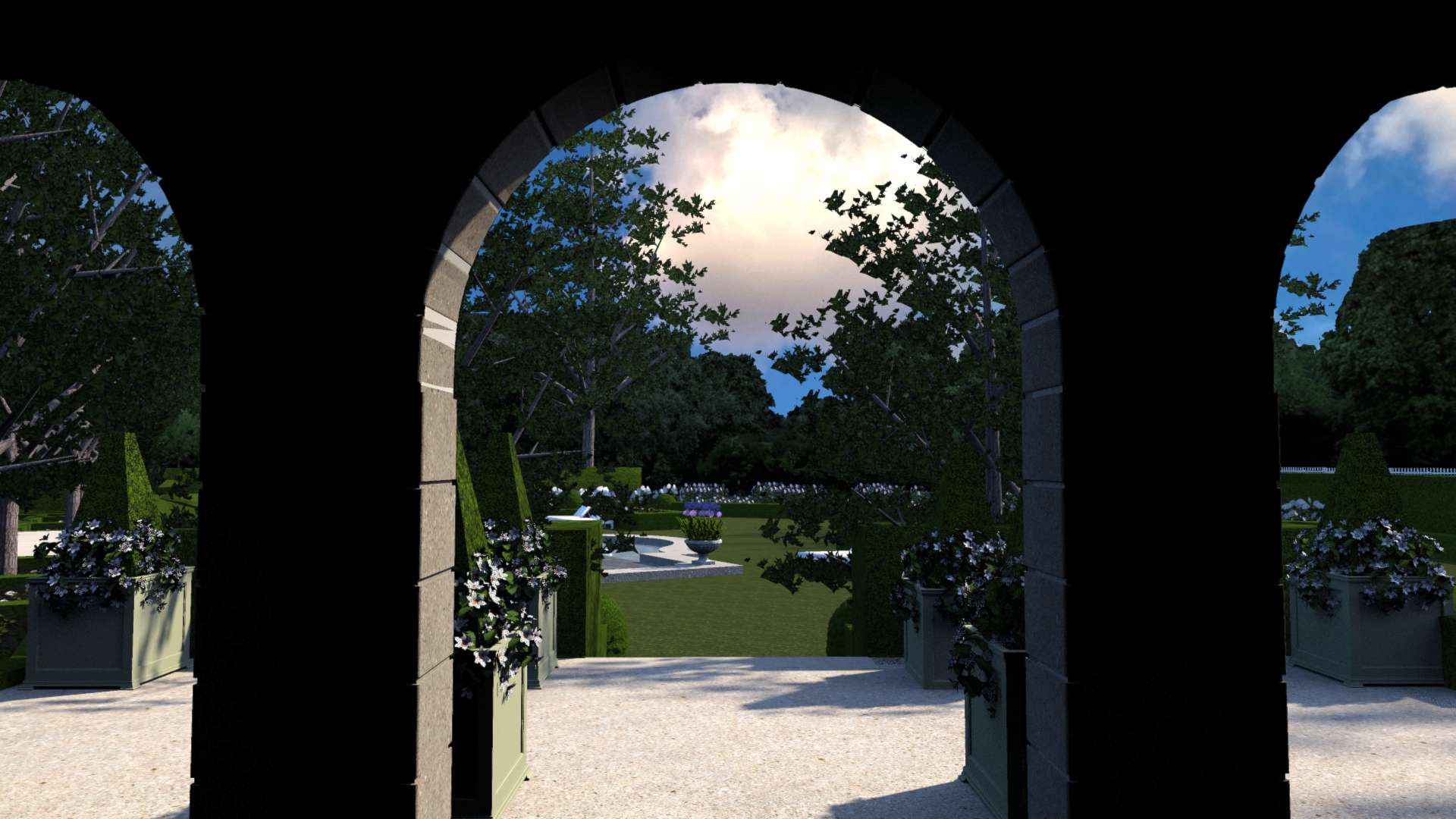
An indiana limestone terrace wraps across the entire back of the home. Intimacy and scale is designed into the terraces by using holly hedges and large trees to create separation from the rest of the landscape. The same Versailles box planters that are used across the front of the home also soften and provide ornamentation to the largest terrace area across the back of the house. A smaller terrace, just off the family room, has a table and chairs with a limestone fountain. The owner wanted a custom fountain for this space so we designed the piece and had it carved using antique French limestone blocks.
POOL AND LAWN
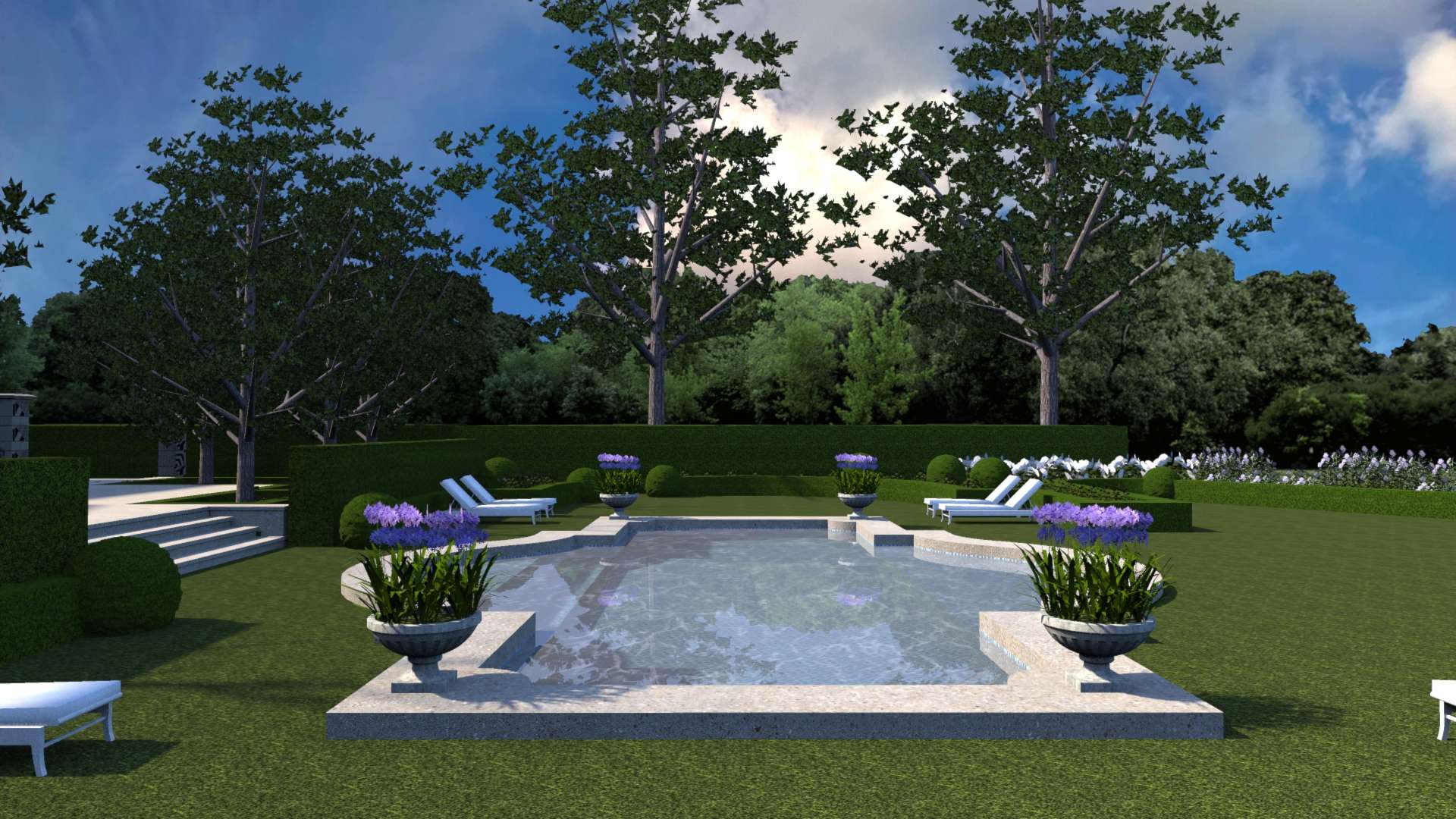
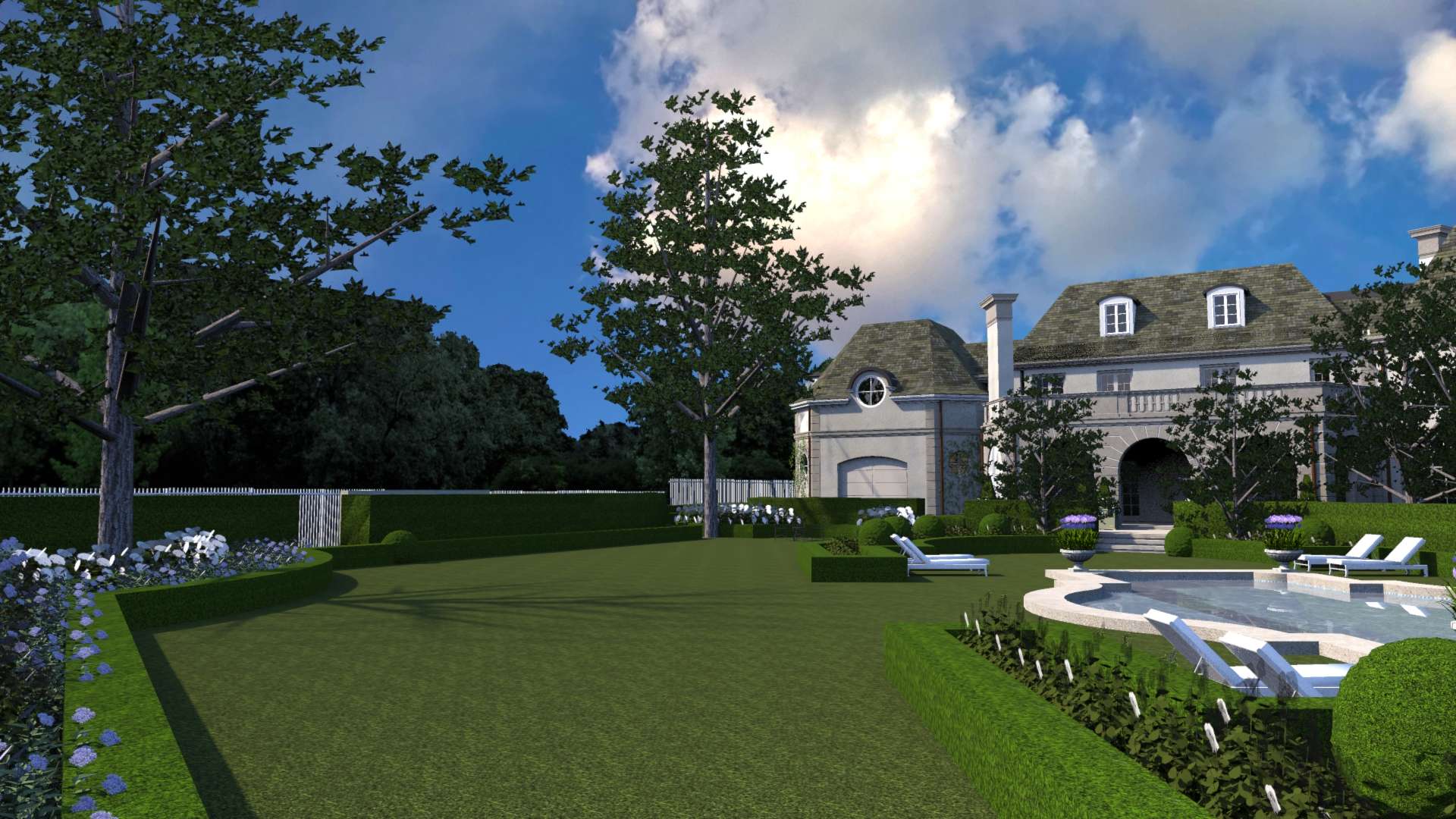
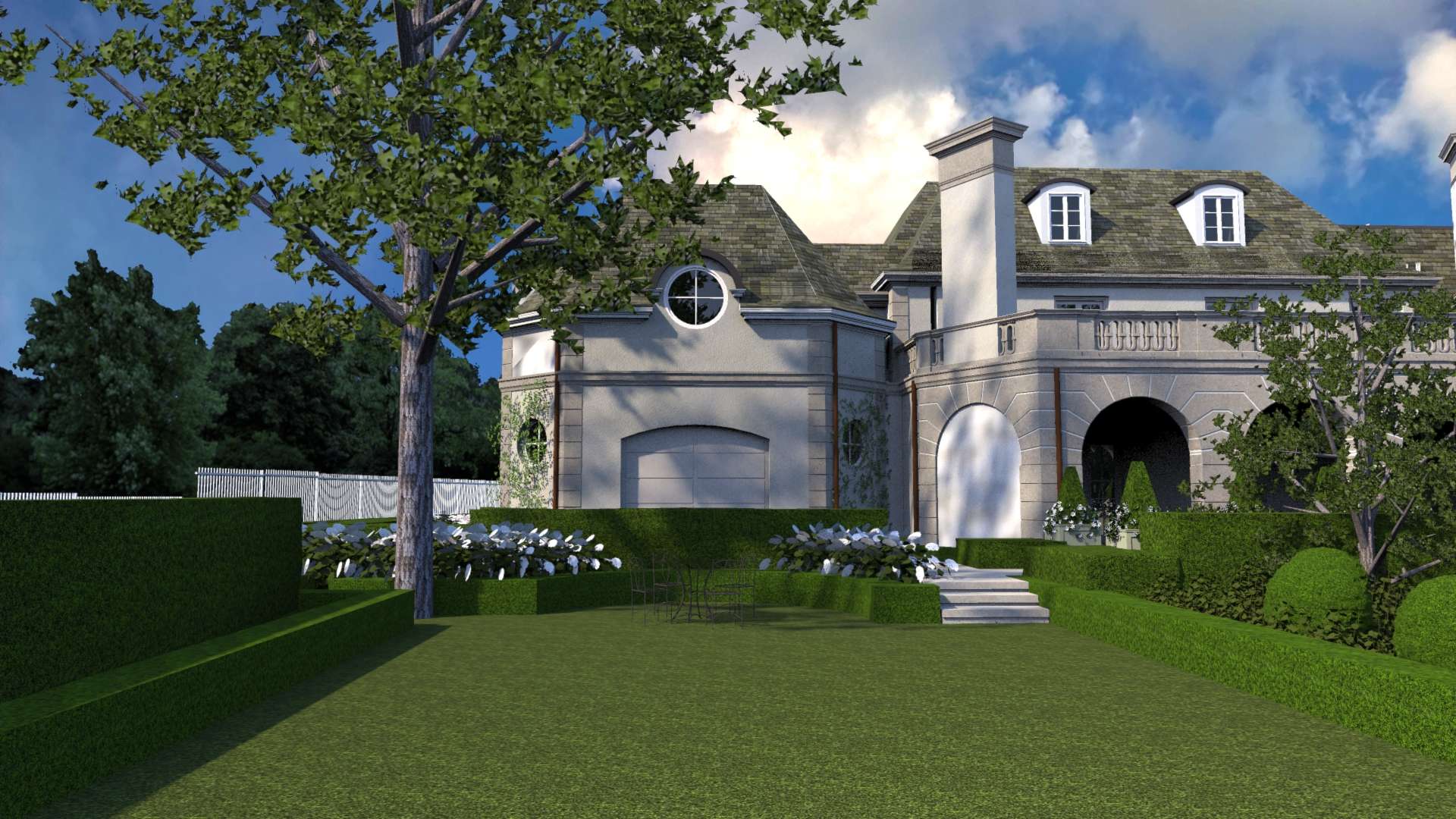
The pool and backyard function as one space but are slightly separated with boxwood hedges and perennial gardens. The swimming pool has 24" wide Indiana limestone pool coping and the four corners of the pool are decorated with Longshadow planters packed full of Agapanthus. The yard stretches across the back of the pool and creates plenty space for lawn games, throwing a ball, or just playing around. The perennial plantings include Guara, Salvia, Iris, and Nepeta.
*The privacy of our clients is important to us. Unfortunately, sometimes that means we cannot photograph properties. For a private viewing, please feel free to give us a call.

